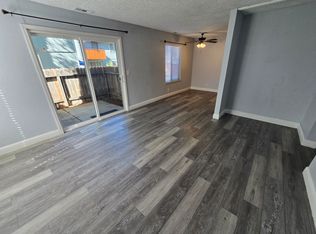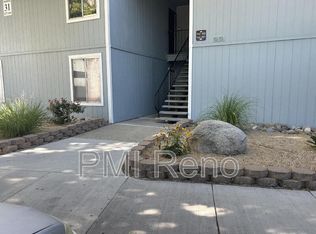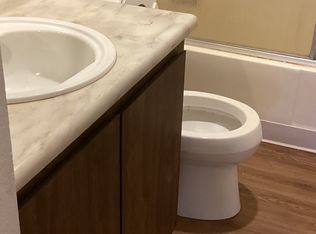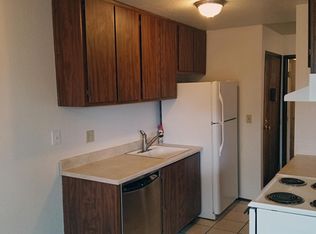1BR / 1Ba 644 square ft. flooring: new carpet and tile condo laundry room on site Covered parking rent period: yearly This one-bedroom condo is conveniently located in SE Reno close to shopping, bus lines, schools, and a park. This spacious upstairs unit is in the Peckham Gardens community, which features a park-like setting, a swimming pool and tennis court to enjoy in the summertime. The unit has new tile flooring in the kitchen, new carpet and freshly painted walls along with a walk-in closet in the bedroom. The kitchen has a large pantry and dishwasher. There is a private balcony off the living room with a storage area and room to sit and enjoy the view of the grassy area below. If you would like to apply, we use Zillow's online application. Please call, text, or email Amanda or Jason with your questions. The tenant will pay a flat fee of $100 per month for water, sewer, trash, and maintenance of the grounds and pool. Gas and electric will be put in the tenant's name. Unit includes one assigned, covered, free parking spot. There is on-the-street parking for additional vehicles.
This property is off market, which means it's not currently listed for sale or rent on Zillow. This may be different from what's available on other websites or public sources.



