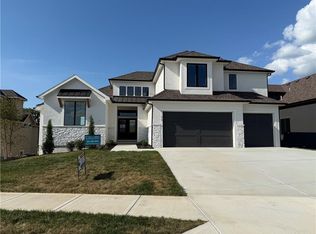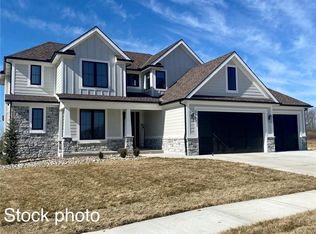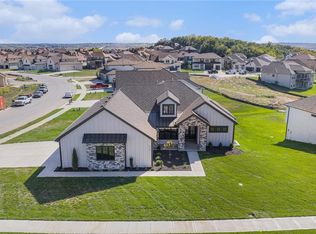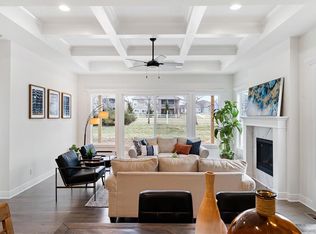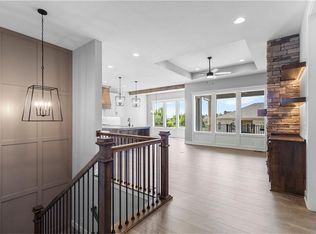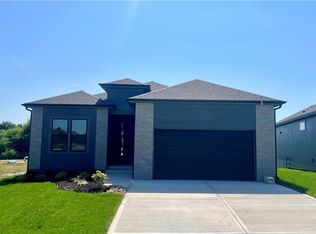This stunning, newly built Reverse 1.5 Story home blends modern design with exceptional craftsmanship. Featuring 4 bedrooms and 4 baths, it showcases exquisite details, including rich wood floors, soaring open ceilings, and custom cabinetry throughout. Thoughtfully designed built-ins enhance both style and functionality in the living spaces. The private master suite serves as a serene retreat, offering ultimate comfort and luxury. A unique suspended front stoop adds character to the home’s exterior, while the gourmet kitchen is a chef’s delight, complete with a spacious island, walk-in pantry, and high-end appliances. The lower level expands the living space with additional bedrooms and is perfect for entertaining. A standout feature is the wet bar, boasting a striking live-edge countertop. Whether hosting guests or enjoying a quiet evening, this beautifully crafted home is designed to suit your lifestyle. Photos and drone are of a similar plan and finishes/details may vary.
Active
$849,000
4604 NW Luna Piena Way, Riverside, MO 64150
4beds
3,100sqft
Est.:
Single Family Residence
Built in 2025
0.31 Acres Lot
$-- Zestimate®
$274/sqft
$91/mo HOA
What's special
Serene retreatSpacious islandSuspended front stoopLower levelModern designPrivate master suiteRich wood floors
- 340 days |
- 278 |
- 17 |
Zillow last checked: 8 hours ago
Listing updated: February 12, 2026 at 03:18am
Listing Provided by:
John Barth 816-591-2555,
RE/MAX Innovations,
David Barth 816-591-2550,
RE/MAX Innovations
Source: Heartland MLS as distributed by MLS GRID,MLS#: 2535622
Tour with a local agent
Facts & features
Interior
Bedrooms & bathrooms
- Bedrooms: 4
- Bathrooms: 4
- Full bathrooms: 4
Dining room
- Description: Formal
Heating
- Forced Air
Cooling
- Electric
Appliances
- Included: Dishwasher, Microwave, Built-In Oven
- Laundry: Laundry Room, Main Level
Features
- Custom Cabinets, Kitchen Island, Pantry, Walk-In Closet(s), Wet Bar
- Flooring: Wood
- Basement: Finished
- Number of fireplaces: 1
- Fireplace features: Great Room
Interior area
- Total structure area: 3,100
- Total interior livable area: 3,100 sqft
- Finished area above ground: 1,900
- Finished area below ground: 1,200
Video & virtual tour
Property
Parking
- Total spaces: 3
- Parking features: Attached, Garage Faces Front
- Attached garage spaces: 3
Lot
- Size: 0.31 Acres
- Features: Wooded
Details
- Parcel number: 233005200007178000
Construction
Type & style
- Home type: SingleFamily
- Architectural style: Traditional
- Property subtype: Single Family Residence
Materials
- Stucco & Frame
- Roof: Composition
Condition
- Under Construction
- New construction: Yes
- Year built: 2025
Details
- Builder name: Klopfenstine
Utilities & green energy
- Sewer: Public Sewer
- Water: Public
Community & HOA
Community
- Subdivision: Montebella
HOA
- Has HOA: Yes
- Amenities included: Clubhouse, Play Area, Pool, Tennis Court(s), Trail(s)
- HOA fee: $1,095 annually
- HOA name: Montebella HOA
Location
- Region: Riverside
Financial & listing details
- Price per square foot: $274/sqft
- Date on market: 3/13/2025
- Listing terms: Cash,Conventional
- Ownership: Private
- Road surface type: Paved
Estimated market value
Not available
Estimated sales range
Not available
Not available
Price history
Price history
| Date | Event | Price |
|---|---|---|
| 3/13/2025 | Listed for sale | $849,000$274/sqft |
Source: | ||
Public tax history
Public tax history
Tax history is unavailable.BuyAbility℠ payment
Est. payment
$4,894/mo
Principal & interest
$4060
Property taxes
$743
HOA Fees
$91
Climate risks
Neighborhood: 64150
Nearby schools
GreatSchools rating
- 6/10English Landing Elementary SchoolGrades: K-5Distance: 3.3 mi
- 5/10Walden Middle SchoolGrades: 6-8Distance: 1.8 mi
- 8/10Park Hill South High SchoolGrades: 9-12Distance: 0.3 mi
Schools provided by the listing agent
- Elementary: Southeast
- Middle: Walden
- High: Park Hill South
Source: Heartland MLS as distributed by MLS GRID. This data may not be complete. We recommend contacting the local school district to confirm school assignments for this home.
- Loading
- Loading
