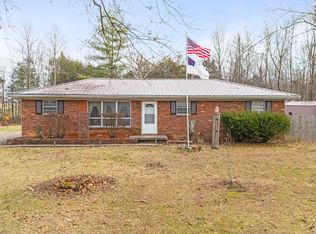Modern luxurious country home on 3 acres conveniently located 4 miles from I-65. The home sets off the road with a picturesque view of pond. It has many upgraded features, including insulated backed board and batten vinyl siding, 9 foot ceilings throughout first floor with vaulted ceiling in living room, Andersen casement windows, engineered hardwood flooring, 8 foot front and rear exterior doors, jetted freestanding tub, tile showers, stamped concrete, epoxy flooring and plywood cabinet boxes with quartz countertops! Make this dream home your reality home!! Additional 1 acre with 40x60 pole barn structure with potential rental income available for additional cost.
This property is off market, which means it's not currently listed for sale or rent on Zillow. This may be different from what's available on other websites or public sources.
