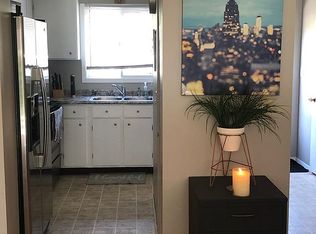PROPERTY DESCRIPTION: Welcome to 4604 Grassridge Road! This 2 bedroom, 1.75 bathroom townhome has over 1,020 square feet and a detached garage. Is a tiled entryway with a mirrored coat closet. Opening off either side of the entryway is a half bath, as well as the kitchen. The walk-through kitchen has ample cabinet space and full-sized appliances, including a dishwasher! The entry hall ends at the dining area, which is open to the living room. The patio doors sit on the far wall, allowing for natural lighting throughout the space. Upstairs and at the top of the landing is a linen closet that sits outside the full bathroom. Next to the bathroom is the first bedroom, with a large double-door closet. Sitting at the far end of the hall is the second bedroom, with a double-door closet and ceiling fan. In the partially-finished basement are the washer and dryer hookups, as well as an abundance of additional storage space. ROOM DIMENSIONS Living Room (11'x15'); Dining Area (8'x10'); Bedroom 1 (9'x14.5'); Bedroom 2 (12'x14'). LOCATION DESCRIPTION: 4604 Grasside Rd is located in the beautiful and established Southwood Neighborhood, which provides a quiet, family-friendly place to call home, as well as convenient access to Highway 2 and 27th Streets and the Rock Island Trail. This means you're minutes from numerous grocery options, like Russ's, HyVee, and even Walmart, as well as Southpointe Shopping Pavillions. With Tierra Briarhurst and Peterson Parks and Star City Shores nearby, Hill Elementary, Scott Middle, and Southwest High Schools all close by, this home is perfectly situated for a family with kids of any age. DISCLAIMERS: Photos and videos are deemed accurate for the floorplan, but may not represent the exact unit. There may be differences in finishes, flooring, and/or layout. We encourage you to schedule a professional showing prior to leasing. Information from outside sources are not guaranteed. This includes, but is not limited to: details such as pet policies, appliances, rental rates, deposits and fees, etc. For the most accurate and up-to-date information regarding this rental listing, visit our website at gocentury dot com or contact us directly. UTILITIES: Electricity, Gas, Water, Sewer, $25 Refuse Tenants are responsible for yard care and snow removal LEASE TERMS: 9-11 Months
This property is off market, which means it's not currently listed for sale or rent on Zillow. This may be different from what's available on other websites or public sources.

