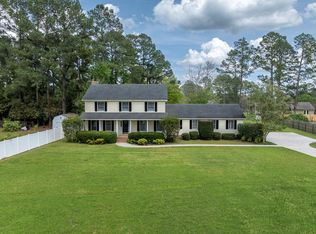Come view this traditional brick home on a corner lot only minutes from shopping, pharmacy, medical, schools, & Publix. This four bedroom three bath home features a large family room with wood burning fireplace. Kitchen with stained cabinets, breakfast area, & newer appliances. Formal dining room off of kitchen. 1 bedroom 1bath downstairs. Office/den downstairs. Upstairs is 3 bedrooms & 2 baths. Master suite upstairs with walk-in closet & remodeled bath in 2017. Master bath with dressing area, linen closet, tiled shower with seat, new vanity & lights. Two guest bedrooms with new flooring. Large laundry room with cabinets & closet space. Two CH&A units. Corner lot with fenced yard & in-ground pool. Remodels include- replaced windows, new LTV flooring in home, remodeled master bath, new stove, refrigerator, microwave, replaced front & back door, new deck, replaced Polaris, & outbuilding. Call today to view this home.
This property is off market, which means it's not currently listed for sale or rent on Zillow. This may be different from what's available on other websites or public sources.

