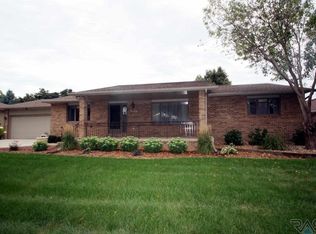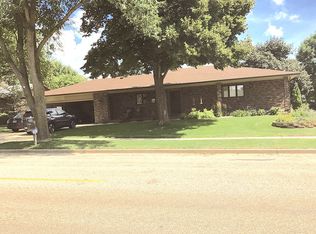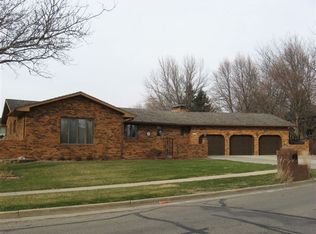<marquee bgcolor=red> <b>Open House Sunday 1:00-2:00pm!</marquee></b>A classy looking walk out ranch in a great Tomar Hills location. 3 good sized bedrooms plus a 4th non-legal bedroom complemented by 3 well appointed bathrooms. The eat-in kitchen is good sized with hardwood floor, tons of cabinets, and all appliances. Very sunny spacious living room next to an adjoining formal dining room with a slider to an oversized deck. You will like the comfortable family room with gas fireplace and slider to the patio plus a big adjoining extra room that would be perfect for hobbies, play or many other uses. The oversized garage comes with Garage Tek components included to make organization easy. Inviting and private backyard. Some new paint and all new carpet and pad throughout.
This property is off market, which means it's not currently listed for sale or rent on Zillow. This may be different from what's available on other websites or public sources.



