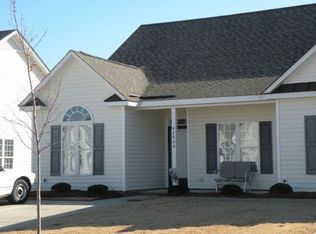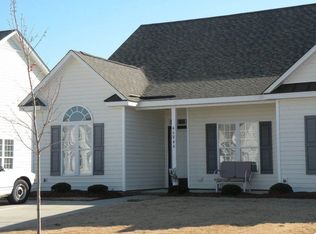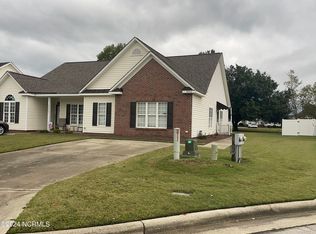Sold for $206,000
$206,000
4604a Rochester Court NW, Wilson, NC 27896
2beds
1,147sqft
Townhouse
Built in 2005
4,791.6 Square Feet Lot
$198,900 Zestimate®
$180/sqft
$1,505 Estimated rent
Home value
$198,900
$185,000 - $213,000
$1,505/mo
Zestimate® history
Loading...
Owner options
Explore your selling options
What's special
Welcome to 4604A Rochester Ct NW, a charming single‑family townhouse offering easy, low‑maintenance living in ''The Village'' community. Built in 2005, this home boasts a well‑designed space with 2 bedrooms and 2 full bathrooms and has been meticulously maintained.
Step inside to a light-filled layout featuring a sunroom with cathedral ceilings and a cozy gas-log fireplace in the spacious great room—perfect for relaxing or entertaining . The eat‑in kitchen offers ample counter space and an open view to the living area.
Retreat to the primary suite with a walk-in closet and a tub/shower combo, while the second bedroom enjoys convenient access to the full guest bath with walk-in shower and double vanity.
Additional highlights include a tucked‑away laundry room, covered back patio, and paved parking right at your doorstep
The well-kept HOA ensures landscaping, exterior upkeep, and pressure washing, while a community pool and playground provide added amenities.
Zillow last checked: 8 hours ago
Listing updated: July 16, 2025 at 02:25pm
Listed by:
Heather Alford 919-867-5799,
KW Wilson (Keller Williams Realty)
Bought with:
Pam Redding, 213835
First Venture Commercial & Residential
Source: Hive MLS,MLS#: 100513727 Originating MLS: Wilson Board of Realtors
Originating MLS: Wilson Board of Realtors
Facts & features
Interior
Bedrooms & bathrooms
- Bedrooms: 2
- Bathrooms: 2
- Full bathrooms: 2
Primary bedroom
- Level: Primary Living Area
Dining room
- Features: Combination
Heating
- Heat Pump, Electric
Cooling
- Heat Pump
Appliances
- Included: Washer, Refrigerator, Range, Dryer
- Laundry: Dryer Hookup, Washer Hookup, Laundry Room
Features
- Walk-in Closet(s), Vaulted Ceiling(s), Entrance Foyer, Ceiling Fan(s), Walk-in Shower, Blinds/Shades, Gas Log, Walk-In Closet(s)
- Flooring: Carpet, Laminate, Tile, Wood
- Has fireplace: Yes
- Fireplace features: Gas Log
Interior area
- Total structure area: 1,147
- Total interior livable area: 1,147 sqft
Property
Parking
- Parking features: Concrete, On Site
Features
- Levels: One
- Stories: 1
- Patio & porch: Covered, Patio, Porch, Screened
- Fencing: None
Lot
- Size: 4,791 sqft
- Dimensions: 35 x 148 x 31 x 152
- Features: Cul-De-Sac, Open Lot
Details
- Parcel number: 3714101165.000
- Zoning: single family
- Special conditions: Standard
Construction
Type & style
- Home type: Townhouse
- Property subtype: Townhouse
Materials
- Vinyl Siding
- Foundation: Slab
- Roof: Architectural Shingle
Condition
- New construction: No
- Year built: 2005
Utilities & green energy
- Sewer: Public Sewer
- Water: Public
- Utilities for property: Sewer Connected, Water Connected
Community & neighborhood
Location
- Region: Wilson
- Subdivision: Village
HOA & financial
HOA
- Has HOA: Yes
- HOA fee: $1,380 monthly
- Amenities included: Roof Maintenance, Pool, Maintenance Grounds, Management
- Association name: Bissette realty
Other
Other facts
- Listing agreement: Exclusive Right To Sell
- Listing terms: Cash,Conventional,FHA,VA Loan
- Road surface type: Paved
Price history
| Date | Event | Price |
|---|---|---|
| 7/16/2025 | Sold | $206,000$180/sqft |
Source: | ||
| 6/17/2025 | Pending sale | $206,000$180/sqft |
Source: | ||
| 6/14/2025 | Listed for sale | $206,000+24.8%$180/sqft |
Source: | ||
| 5/25/2022 | Sold | $165,000$144/sqft |
Source: | ||
| 4/20/2022 | Pending sale | $165,000+10.1%$144/sqft |
Source: | ||
Public tax history
Tax history is unavailable.
Neighborhood: 27896
Nearby schools
GreatSchools rating
- 8/10New Hope ElementaryGrades: K-5Distance: 0.2 mi
- 5/10Elm City MiddleGrades: 6-8Distance: 5.6 mi
- 4/10Fike HighGrades: 9-12Distance: 2.4 mi
Schools provided by the listing agent
- Elementary: New Hope
- Middle: Elm City
- High: Fike High
Source: Hive MLS. This data may not be complete. We recommend contacting the local school district to confirm school assignments for this home.
Get pre-qualified for a loan
At Zillow Home Loans, we can pre-qualify you in as little as 5 minutes with no impact to your credit score.An equal housing lender. NMLS #10287.
Sell for more on Zillow
Get a Zillow Showcase℠ listing at no additional cost and you could sell for .
$198,900
2% more+$3,978
With Zillow Showcase(estimated)$202,878


