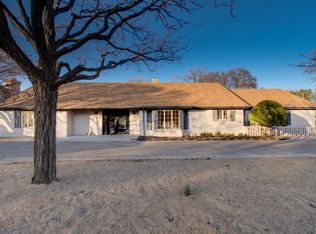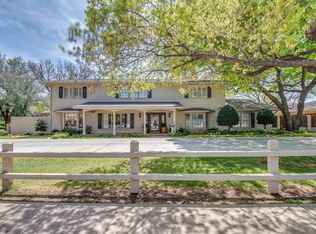Sold on 10/03/25
Price Unknown
4604 10th St, Lubbock, TX 79416
5beds
4,323sqft
Single Family Residence, Residential
Built in 1966
0.4 Acres Lot
$617,300 Zestimate®
$--/sqft
$4,401 Estimated rent
Home value
$617,300
$574,000 - $661,000
$4,401/mo
Zestimate® history
Loading...
Owner options
Explore your selling options
What's special
Tucked away in the coveted Rushland Park neighborhood, this charming and effortlessly elegant home feels like something out of a Nancy Meyers film. A grand entrance sets the tone, leading into sunlit formal spaces, a cozy office, and a dreamy downstairs primary suite that whispers relaxation. Step outside to a backyard made for laughter-filled dinners and long summer afternoonsÃA¢Ã¢â€šA¬'complete with an outdoor kitchen and an oversized pool with an automatic cover. And just when you think it couldn't get better, a darling casita awaits, offering a full mother-in-law suite with kitchenetteÃA¢Ã¢â€šA¬'perfect for guests, grown kids, or your next creative retreat.
Zillow last checked: 8 hours ago
Listing updated: October 06, 2025 at 10:03am
Listed by:
Gina Sutton TREC #0609174 806-789-1211,
Keller Williams Realty
Bought with:
Shawn Anglin, TREC #0773172
Steadfast Realty, LLC
Source: LBMLS,MLS#: 202560033
Facts & features
Interior
Bedrooms & bathrooms
- Bedrooms: 5
- Bathrooms: 5
- Full bathrooms: 4
Heating
- Central, Natural Gas
Cooling
- Central Air, Electric
Appliances
- Included: Dishwasher, Disposal, Microwave
Features
- Bookcases, Breakfast Bar, Double Vanity, Granite Counters, Kitchen Island, Pantry
- Has basement: No
- Number of fireplaces: 2
- Fireplace features: Family Room, Office
Interior area
- Total structure area: 4,323
- Total interior livable area: 4,323 sqft
- Finished area above ground: 4,323
Property
Parking
- Total spaces: 2
- Parking features: Attached, Garage, Garage Door Opener
- Attached garage spaces: 2
Features
- Exterior features: Outdoor Kitchen
- Has private pool: Yes
- Pool features: Fenced, Gas Heat, In Ground, Liner, Pool Cover
- Fencing: Fenced
Lot
- Size: 0.40 Acres
Details
- Additional structures: Storage, Workshop
- Parcel number: R67007
- Special conditions: Standard
Construction
Type & style
- Home type: SingleFamily
- Architectural style: Traditional
- Property subtype: Single Family Residence, Residential
Materials
- Brick
- Foundation: Slab
- Roof: Composition
Condition
- New construction: No
- Year built: 1966
Utilities & green energy
- Utilities for property: Electricity Available
Community & neighborhood
Security
- Security features: Security System Owned
Community
- Community features: Clubhouse, Park, Pool, Tennis Court(s)
Location
- Region: Lubbock
Other
Other facts
- Listing terms: Cash,Conventional,FHA,VA Loan
- Road surface type: Paved
Price history
| Date | Event | Price |
|---|---|---|
| 10/3/2025 | Sold | -- |
Source: | ||
| 9/24/2025 | Pending sale | $649,000$150/sqft |
Source: | ||
| 9/5/2025 | Listed for sale | $649,000$150/sqft |
Source: | ||
| 9/5/2025 | Listing removed | $649,000$150/sqft |
Source: | ||
| 8/29/2025 | Listed for sale | $649,000$150/sqft |
Source: | ||
Public tax history
| Year | Property taxes | Tax assessment |
|---|---|---|
| 2025 | -- | $676,841 -2.4% |
| 2024 | $11,690 +5.4% | $693,781 +7.3% |
| 2023 | $11,095 -3.2% | $646,562 +10% |
Find assessor info on the county website
Neighborhood: 79416
Nearby schools
GreatSchools rating
- 4/10Rush Elementary SchoolGrades: PK-5Distance: 0.4 mi
- 2/10Mackenzie Middle SchoolGrades: 6-8Distance: 1.1 mi
- 4/10Coronado High SchoolGrades: 9-12Distance: 1.6 mi
Schools provided by the listing agent
- Elementary: Rush
- Middle: Mackenzie
- High: Coronado
Source: LBMLS. This data may not be complete. We recommend contacting the local school district to confirm school assignments for this home.

