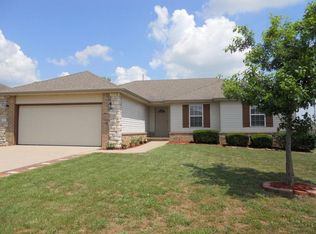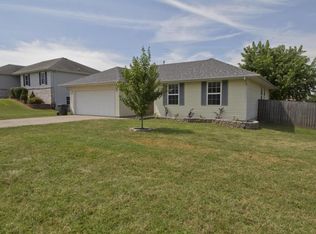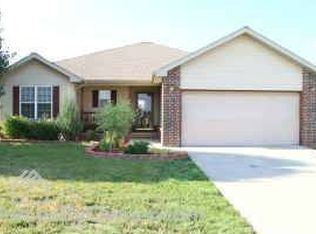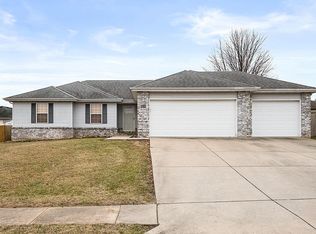Come fall in love with this wonderfully spacious walkout basement home. Lots of updates and upgrades means you can move right in and enjoy it. With 4 bedrooms and 2 living areas, there's plenty of room for everyone, and the 12 foot rolling gate gives awesome access to the large back yard and storage shed. The bar in the basement can stay with the home or be removed, whichever you prefer. And the garage has anti slip flooring, and storage galore, all of which stays with the home. Call today for your private tour.
This property is off market, which means it's not currently listed for sale or rent on Zillow. This may be different from what's available on other websites or public sources.



