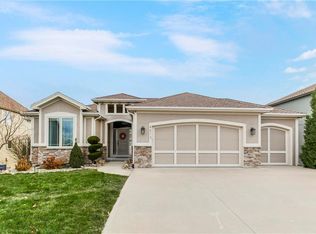"The Marilyn" by Jay Jackson Builders. Gorgeous reverse 1.5 story home features great room with custom built-in cabinets & bookshelves surrounding floor to ceiling stone fireplace. Gourmet kitchen has huge walk-in pantry, center isle & stainless appliances. Lux master suite with jetted bath, vaulted ceilings & walk-in closet. 2nd bedroom (or office) on main level. Lower level rec room features 2nd mini kitchen with loads of cabinets, microwave & frig. Open weekends noon-5, go to 4609 Montebella Dr for access. Covered deck & walkout to patio. Corner, cul de sac setting.
This property is off market, which means it's not currently listed for sale or rent on Zillow. This may be different from what's available on other websites or public sources.
