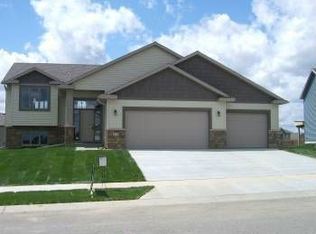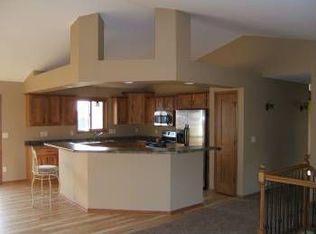Spacious 4-Bedroom, 3 full baths, 3 Car Garage Home in NW Rochester This nice house has 4-bedroom, 3-bathroom in a highly desired NW Rochester neighborhood offers plenty of space and comfort. It includes a 3-car garage and a Huge master suite. The main floor features the master suite with its own private bathroom and walk-in closet. You'll also find a dining room with access to a deck, a second bedroom, another full bathroom, and a formal living room. Downstairs, has two more bedrooms, a full bathroom, and a large family room with a cozy gas fireplace. There's also a dedicated laundry area. Enjoy the large backyard and deck, perfect for outdoor living. This home is ideally located for convenience: Downtown Rochester and Mayo Clinic:10-12 minutes drive, IBM: 4-5 minutes drive. You'll be close to many recreational activities, entertainment, shopping, and restaurants, including the Rochester Athletic Club (RAC) and cinemas. Tenant Responsibilities & Rental Details: You'll be responsible for all utilities, lawn care, and snow removal. Pets are welcome with prior approval and pet rent. How to Apply & View: Each adult living in the house must complete an application on Zillow (fees apply). The home is unfurnished and requires a yearly lease. Contact us via email or text to schedule a viewing. The House is currently occupied. Non-Smoking.
This property is off market, which means it's not currently listed for sale or rent on Zillow. This may be different from what's available on other websites or public sources.

