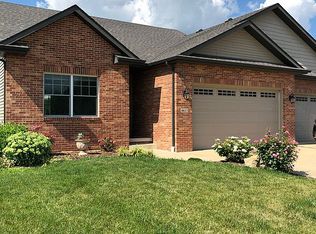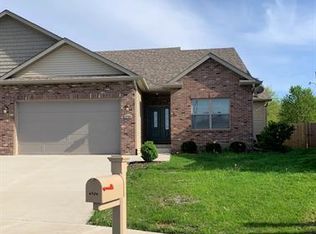Don't miss out on this well crafted home! 4 bedrooms/3 full bathrooms with beautiful finishes throughout!!! Only 5 years new with gorgeous hardwood floors, open concept space, stand out fireplace and mantel to enjoy. Kitchen boasts custom cabinets with granite counter tops, stainless steal appliances, large pantry and breakfast bar. The master is spacious with a custom master bathroom and walk in closet. Enjoy the full basement with a LARGE family space plus 2 additional bedrooms, a full bath and bar area. The home was constructed with a tile system in the walls to give you extra water protection! Fenced in backyard yard with a deck and patio area that is great for entertaining. Call today to see this one before it is gone!
This property is off market, which means it's not currently listed for sale or rent on Zillow. This may be different from what's available on other websites or public sources.


