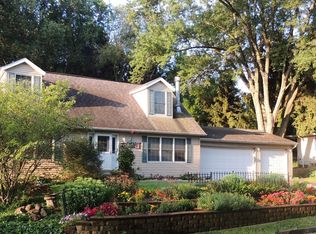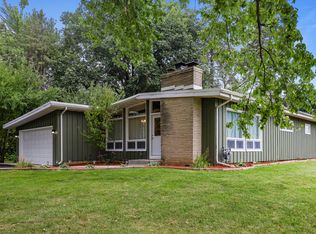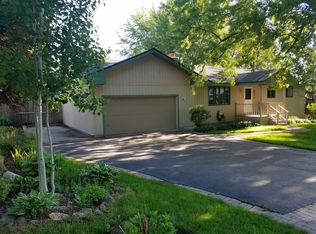Closed
$305,000
4603 Strong Rd, Crystal Lake, IL 60014
4beds
2,264sqft
Single Family Residence
Built in 1996
0.36 Acres Lot
$381,200 Zestimate®
$135/sqft
$3,044 Estimated rent
Home value
$381,200
$362,000 - $400,000
$3,044/mo
Zestimate® history
Loading...
Owner options
Explore your selling options
What's special
This beautiful 2 story home, 4beds 2.5 baths, 1st level features: half bath, dining area, den and living room with fireplace and sliding door out to HUGE fenced yard for your year round needs, another sliding door off the kitchen, laundry room leads to 3 car garage. 2nd floor features: the perfect floor plan, master bed with bath, another FULL bath and 3 great sized bedrooms, new carpet. Basement features: Lots and lots of open space and ready for your personal touch AND a bonus room with a closet, can be used as an additional bedroom. This home is move-in condition, turn key move in ready. Tax proration at 100%. No survey provided. One or more owners are licensed Real Estate Agents/Brokers. Listing Broker has no ownership interest.
Zillow last checked: 8 hours ago
Listing updated: March 09, 2023 at 03:11pm
Listing courtesy of:
Valerie Agosto 773-430-5307,
Cagan's Realty, Inc.
Bought with:
Melissa Gustafson
Keller Williams Success Realty
Source: MRED as distributed by MLS GRID,MLS#: 11491320
Facts & features
Interior
Bedrooms & bathrooms
- Bedrooms: 4
- Bathrooms: 3
- Full bathrooms: 2
- 1/2 bathrooms: 1
Primary bedroom
- Features: Flooring (Carpet), Bathroom (Full)
- Level: Second
- Area: 209 Square Feet
- Dimensions: 19X11
Bedroom 2
- Features: Flooring (Carpet)
- Level: Second
- Area: 150 Square Feet
- Dimensions: 15X10
Bedroom 3
- Features: Flooring (Carpet)
- Level: Second
- Area: 120 Square Feet
- Dimensions: 12X10
Bedroom 4
- Features: Flooring (Carpet)
- Level: Second
- Area: 121 Square Feet
- Dimensions: 11X11
Den
- Features: Flooring (Carpet)
- Level: Basement
- Area: 72 Square Feet
- Dimensions: 9X8
Dining room
- Features: Flooring (Carpet)
- Level: Main
- Area: 132 Square Feet
- Dimensions: 12X11
Eating area
- Features: Flooring (Carpet)
- Level: Main
- Area: 120 Square Feet
- Dimensions: 12X10
Family room
- Features: Flooring (Carpet)
- Level: Main
- Area: 192 Square Feet
- Dimensions: 16X12
Kitchen
- Features: Kitchen (Pantry-Closet), Flooring (Hardwood)
- Level: Main
- Area: 120 Square Feet
- Dimensions: 12X10
Laundry
- Features: Flooring (Vinyl)
- Level: Main
- Area: 54 Square Feet
- Dimensions: 9X6
Living room
- Features: Flooring (Carpet)
- Level: Main
- Area: 224 Square Feet
- Dimensions: 16X14
Heating
- Natural Gas, Forced Air
Cooling
- Central Air
Appliances
- Included: Range, Microwave, Dishwasher, Refrigerator, Washer, Dryer, Stainless Steel Appliance(s)
- Laundry: Main Level
Features
- Flooring: Hardwood
- Basement: Partially Finished,Full
- Number of fireplaces: 1
- Fireplace features: Wood Burning, Gas Starter, Family Room
Interior area
- Total interior livable area: 2,264 sqft
Property
Parking
- Total spaces: 3
- Parking features: Asphalt, Garage Door Opener, On Site, Garage Owned, Attached, Garage
- Attached garage spaces: 3
- Has uncovered spaces: Yes
Accessibility
- Accessibility features: No Disability Access
Features
- Stories: 2
- Patio & porch: Patio
- Fencing: Fenced
Lot
- Size: 0.36 Acres
- Dimensions: 150 X 123
- Features: Corner Lot
Details
- Parcel number: 1434376014
- Special conditions: None
- Other equipment: Sump Pump
Construction
Type & style
- Home type: SingleFamily
- Property subtype: Single Family Residence
Materials
- Vinyl Siding, Brick
- Foundation: Concrete Perimeter
- Roof: Asphalt
Condition
- New construction: No
- Year built: 1996
- Major remodel year: 2016
Utilities & green energy
- Electric: Circuit Breakers
- Sewer: Septic Tank
- Water: Well
Community & neighborhood
Location
- Region: Crystal Lake
- Subdivision: Orchard Acres
Other
Other facts
- Listing terms: FHA
- Ownership: Fee Simple
Price history
| Date | Event | Price |
|---|---|---|
| 3/9/2023 | Sold | $305,000-7.3%$135/sqft |
Source: | ||
| 1/28/2023 | Pending sale | $329,000$145/sqft |
Source: | ||
| 10/25/2022 | Price change | $329,000-6%$145/sqft |
Source: | ||
| 10/6/2022 | Price change | $349,900-1.4%$155/sqft |
Source: | ||
| 9/27/2022 | Price change | $354,900-1.4%$157/sqft |
Source: | ||
Public tax history
| Year | Property taxes | Tax assessment |
|---|---|---|
| 2024 | $7,261 -7.6% | $97,022 +11.5% |
| 2023 | $7,856 +6.7% | $87,008 +9.4% |
| 2022 | $7,366 +5.6% | $79,568 +6.7% |
Find assessor info on the county website
Neighborhood: 60014
Nearby schools
GreatSchools rating
- 5/10Prairie Grove Junior High SchoolGrades: 5-8Distance: 1.6 mi
- 9/10Prairie Ridge High SchoolGrades: 9-12Distance: 2.3 mi
- 9/10Prairie Grove Elementary SchoolGrades: PK-4Distance: 1.6 mi
Schools provided by the listing agent
- Elementary: Prairie Grove Elementary School
- Middle: Prairie Grove Junior High School
- High: Prairie Ridge High School
- District: 46
Source: MRED as distributed by MLS GRID. This data may not be complete. We recommend contacting the local school district to confirm school assignments for this home.
Get a cash offer in 3 minutes
Find out how much your home could sell for in as little as 3 minutes with a no-obligation cash offer.
Estimated market value$381,200
Get a cash offer in 3 minutes
Find out how much your home could sell for in as little as 3 minutes with a no-obligation cash offer.
Estimated market value
$381,200


