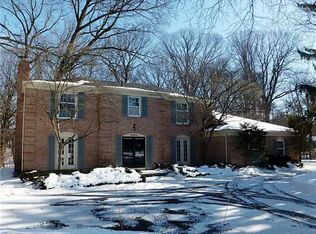Absolute breath taking views from every window of this incredible located in Sylvania Schools on a private dead-end rd. This home features a gourmet kitchen, massive floor to ceiling windows, vaulted ceilings throughout the upper floor, and one of the most amazing master bedrooms w/ sitting area & fireplace. The exterior features and incredible new wrap around balcony and massive decking all nestled in your own private paradise. Too many amazing updates and amenities to mention here. Ask agent for the About the Home doc for more.
This property is off market, which means it's not currently listed for sale or rent on Zillow. This may be different from what's available on other websites or public sources.
