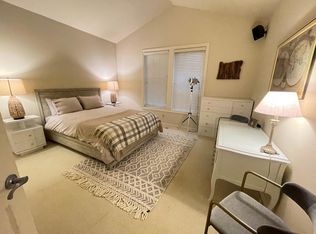Gorgeous custom home built by Menashe Homes in prestigious Hunters Highland. Big private bkyd, backs to common area/nature park. Total privacy. Kitchen w/cook island, granite & pantry. Vaulted den on main could easily be a living room. Big master suite w/2 closets. Big bonus room & bdrms. Vaulted entry. O''sized 3 car garage. AC & central vacuum. Convenient upstairs laundry rm. Private deck & patio in bkyd. 1 year warranty.
This property is off market, which means it's not currently listed for sale or rent on Zillow. This may be different from what's available on other websites or public sources.
