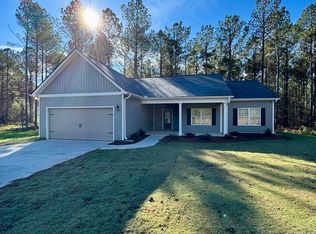Closed
$365,000
4603 Primrose Rd Lot 1, Grantville, GA 30220
3beds
1,694sqft
Single Family Residence
Built in 2023
6.73 Acres Lot
$397,700 Zestimate®
$215/sqft
$1,919 Estimated rent
Home value
$397,700
$378,000 - $422,000
$1,919/mo
Zestimate® history
Loading...
Owner options
Explore your selling options
What's special
New Construction, RANCH with 3 Bdrms, 2Baths on 6.73 acres. The BRADLEY Plan features approx. 1,694 sq ft with a Large Kitchen with stand alone Island and Breakfast Bar. Open Floor Plan into the Great room/Family room. Spacious Master Suite with large Walk-In Closet is privately located on the opposite side of the home away from the two large secondary bedrooms for privacy. Upgraded LVP flooring throughout home including all bedrooms! Walk-into your Mudroom from the garage off the Kitchen. Separate Pantry and Formal Dining Room. Quiet, Wooded Gorgeous 5.9 Acre Lot. Home Warranty included and Your Selections of Finishes from Builder's Selection depending upon stage of construction. . Receive 1% in Lender Credit with our preferred lender options plus USDA 100% - Zero Money Down Home Loan available for qualified buyers. Listing photos are stock of previous build so interior and exterior finishes may vary.
Zillow last checked: 8 hours ago
Listing updated: August 08, 2025 at 11:38am
Listed by:
Matthew McClain 770-362-2105,
Chisel Mill Realty
Bought with:
Matthew McClain, 394548
Chisel Mill Realty
Source: GAMLS,MLS#: 20134107
Facts & features
Interior
Bedrooms & bathrooms
- Bedrooms: 3
- Bathrooms: 2
- Full bathrooms: 2
- Main level bathrooms: 2
- Main level bedrooms: 3
Dining room
- Features: Separate Room
Kitchen
- Features: Breakfast Bar, Kitchen Island, Pantry, Solid Surface Counters
Heating
- Electric, Central, Forced Air
Cooling
- Electric, Ceiling Fan(s), Central Air
Appliances
- Included: Electric Water Heater, Dishwasher, Microwave, Oven/Range (Combo), Stainless Steel Appliance(s)
- Laundry: In Hall
Features
- Separate Shower, Tile Bath, Walk-In Closet(s), Master On Main Level, Split Bedroom Plan
- Flooring: Tile, Vinyl
- Basement: None
- Attic: Pull Down Stairs
- Has fireplace: No
Interior area
- Total structure area: 1,694
- Total interior livable area: 1,694 sqft
- Finished area above ground: 1,694
- Finished area below ground: 0
Property
Parking
- Total spaces: 2
- Parking features: Garage Door Opener, Garage, Kitchen Level
- Has garage: Yes
Features
- Levels: One
- Stories: 1
- Patio & porch: Patio
Lot
- Size: 6.73 Acres
- Features: Level
- Residential vegetation: Wooded
Details
- Parcel number: 048006001
Construction
Type & style
- Home type: SingleFamily
- Architectural style: Ranch
- Property subtype: Single Family Residence
Materials
- Vinyl Siding
- Foundation: Slab
- Roof: Composition
Condition
- New Construction
- New construction: Yes
- Year built: 2023
Details
- Warranty included: Yes
Utilities & green energy
- Sewer: Septic Tank
- Water: Public
- Utilities for property: Electricity Available
Community & neighborhood
Security
- Security features: Smoke Detector(s), Security System
Community
- Community features: None
Location
- Region: Grantville
- Subdivision: Primrose Park
Other
Other facts
- Listing agreement: Exclusive Right To Sell
- Listing terms: Cash,Conventional,FHA,VA Loan,USDA Loan
Price history
| Date | Event | Price |
|---|---|---|
| 12/20/2023 | Sold | $365,000$215/sqft |
Source: | ||
| 11/19/2023 | Pending sale | $365,000$215/sqft |
Source: | ||
| 11/17/2023 | Listed for sale | $365,000$215/sqft |
Source: | ||
| 8/3/2023 | Pending sale | $365,000$215/sqft |
Source: | ||
| 7/13/2023 | Listed for sale | $365,000$215/sqft |
Source: | ||
Public tax history
Tax history is unavailable.
Neighborhood: 30220
Nearby schools
GreatSchools rating
- 4/10Mountain View Elementary SchoolGrades: PK-5Distance: 21.1 mi
- 4/10Greenville Middle SchoolGrades: 6-8Distance: 9.1 mi
- 3/10Greenville High SchoolGrades: 9-12Distance: 9.1 mi
Schools provided by the listing agent
- Elementary: Unity
- Middle: Greenville
- High: Greenville
Source: GAMLS. This data may not be complete. We recommend contacting the local school district to confirm school assignments for this home.
Get a cash offer in 3 minutes
Find out how much your home could sell for in as little as 3 minutes with a no-obligation cash offer.
Estimated market value$397,700
Get a cash offer in 3 minutes
Find out how much your home could sell for in as little as 3 minutes with a no-obligation cash offer.
Estimated market value
$397,700
