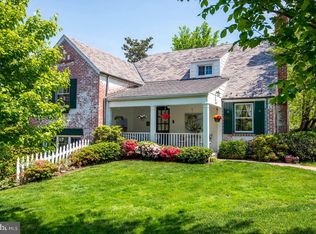Sold for $1,075,000 on 07/24/25
$1,075,000
4603 Overbrook Rd, Bethesda, MD 20816
3beds
1,786sqft
Single Family Residence
Built in 1934
5,100 Square Feet Lot
$1,078,400 Zestimate®
$602/sqft
$4,128 Estimated rent
Home value
$1,078,400
$992,000 - $1.18M
$4,128/mo
Zestimate® history
Loading...
Owner options
Explore your selling options
What's special
Welcome to this beautifully maintained and thoughtfully updated 3BR / 2.5BA Cape Cod nestled in the beloved Brookdale neighborhood. It is just half a mile to the Friendship Heights metro and the surrounding restaurants and shops. This home offers a perfect blend of character and modern comfort. Step into a spacious living room featuring a cozy fireplace and newly installed recessed lighting, ideal for relaxing or entertaining. The sunroom, with new flooring, brings in an abundance of natural light and offers year-round enjoyment. The updated kitchen boasts granite countertops, stainless steel appliances, and ample cabinetry, making it a stylish and functional space for any cook. Wood floors flow throughout the main level, and the entire interior has been freshly painted. A new roof has been installed over the kitchen and sunroom. Upstairs, you'll find two inviting bedrooms, both with new recessed lighting, while the third bedroom/office on the main level features an ensuite half bath—a flexible space to suit your needs. The finished lower level includes a full bath and laundry room, offering additional living space for guests, hobbies, or a home gym. Step outside to enjoy a beautifully landscaped, intimate backyard with an attractive slate patio—perfect for outdoor dining and entertaining. Plus, enjoy the convenience of off-street parking in the private driveway. Don’t miss this gem in one of the area’s most desirable locations.
Zillow last checked: 8 hours ago
Listing updated: July 25, 2025 at 02:39am
Listed by:
James Koppersmith 202-341-1768,
Corcoran McEnearney
Bought with:
Dina Miller
Compass
Source: Bright MLS,MLS#: MDMC2186832
Facts & features
Interior
Bedrooms & bathrooms
- Bedrooms: 3
- Bathrooms: 3
- Full bathrooms: 2
- 1/2 bathrooms: 1
- Main level bathrooms: 1
- Main level bedrooms: 1
Basement
- Area: 432
Heating
- Forced Air, Natural Gas
Cooling
- Central Air, Electric
Appliances
- Included: Gas Water Heater
Features
- Basement: Connecting Stairway,Finished,Interior Entry,Sump Pump
- Number of fireplaces: 1
Interior area
- Total structure area: 1,906
- Total interior livable area: 1,786 sqft
- Finished area above ground: 1,474
- Finished area below ground: 312
Property
Parking
- Total spaces: 2
- Parking features: Asphalt, Driveway
- Uncovered spaces: 2
Accessibility
- Accessibility features: None
Features
- Levels: Three
- Stories: 3
- Pool features: None
Lot
- Size: 5,100 sqft
Details
- Additional structures: Above Grade, Below Grade
- Parcel number: 160700558998
- Zoning: R60
- Special conditions: Standard
Construction
Type & style
- Home type: SingleFamily
- Architectural style: Cape Cod
- Property subtype: Single Family Residence
Materials
- Brick
- Foundation: Brick/Mortar, Concrete Perimeter
Condition
- New construction: No
- Year built: 1934
Utilities & green energy
- Sewer: Public Sewer
- Water: Public
Community & neighborhood
Location
- Region: Bethesda
- Subdivision: Brookdale
Other
Other facts
- Listing agreement: Exclusive Right To Sell
- Ownership: Fee Simple
Price history
| Date | Event | Price |
|---|---|---|
| 7/24/2025 | Sold | $1,075,000$602/sqft |
Source: | ||
| 6/24/2025 | Pending sale | $1,075,000$602/sqft |
Source: | ||
| 6/21/2025 | Listed for sale | $1,075,000$602/sqft |
Source: | ||
Public tax history
| Year | Property taxes | Tax assessment |
|---|---|---|
| 2025 | $10,638 +5.1% | $913,100 +3.9% |
| 2024 | $10,118 +4% | $878,900 +4% |
| 2023 | $9,733 +8.8% | $844,700 +4.2% |
Find assessor info on the county website
Neighborhood: Westgate
Nearby schools
GreatSchools rating
- 9/10Westbrook Elementary SchoolGrades: K-5Distance: 0.5 mi
- 10/10Westland Middle SchoolGrades: 6-8Distance: 0.9 mi
- 8/10Bethesda-Chevy Chase High SchoolGrades: 9-12Distance: 2.1 mi
Schools provided by the listing agent
- District: Montgomery County Public Schools
Source: Bright MLS. This data may not be complete. We recommend contacting the local school district to confirm school assignments for this home.

Get pre-qualified for a loan
At Zillow Home Loans, we can pre-qualify you in as little as 5 minutes with no impact to your credit score.An equal housing lender. NMLS #10287.
Sell for more on Zillow
Get a free Zillow Showcase℠ listing and you could sell for .
$1,078,400
2% more+ $21,568
With Zillow Showcase(estimated)
$1,099,968