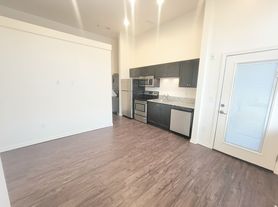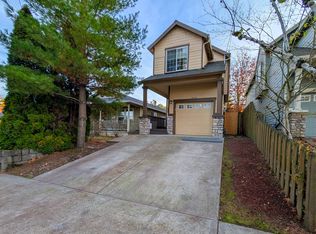Spacious, fully furnished home in Portland's Laurelhurst neighborhood, ideal for extended stays. The home sleeps up to 8 with three bedrooms (1 king, 2 queen) plus a full-size fold-out bed in the upstairs office. Features include a dedicated workspace, a finished basement entertainment room, an updated kitchen, in-unit laundry, central heat & A/C, and reliable WiFi. Private yard and patio, pet-friendly, with driveway and garage parking. Quiet, family-friendly area near parks, coffee, and transit.
*Note: all utilities are included EXCEPT electricity and wifi.
Owner pays all utilities excluding electricity, water/sewer, and trash.
The house is fully furnished and ready to live in! Please also feel free to move your own furniture in where desired.
House for rent
Accepts Zillow applications
$4,500/mo
4603 NE Irving St, Portland, OR 97213
4beds
2,685sqft
Price may not include required fees and charges.
Single family residence
Available now
Cats, dogs OK
Central air
In unit laundry
Detached parking
Forced air, heat pump
What's special
Driveway and garage parkingFully furnished homeUpdated kitchenDedicated workspacePrivate yard and patioFinished basement entertainment roomIn-unit laundry
- 3 days |
- -- |
- -- |
Zillow last checked: 11 hours ago
Listing updated: December 15, 2025 at 05:08pm
The City of Portland requires a notice to applicants of the Portland Housing Bureau’s Statement of Applicant Rights. Additionally, Portland requires a notice to applicants relating to a Tenant’s right to request a Modification or Accommodation.
Travel times
Facts & features
Interior
Bedrooms & bathrooms
- Bedrooms: 4
- Bathrooms: 2
- Full bathrooms: 2
Heating
- Forced Air, Heat Pump
Cooling
- Central Air
Appliances
- Included: Dishwasher, Dryer, Freezer, Microwave, Oven, Refrigerator, Washer
- Laundry: In Unit
Features
- Flooring: Carpet, Hardwood, Tile
- Furnished: Yes
Interior area
- Total interior livable area: 2,685 sqft
Property
Parking
- Parking features: Detached, Off Street
- Details: Contact manager
Features
- Exterior features: Bicycle storage, Electricity not included in rent, Enclosed backyard, Garbage not included in rent, Heating system: Forced Air, Sewage not included in rent, Utilities included in rent, Water not included in rent, WiFi
Details
- Parcel number: R226889
Construction
Type & style
- Home type: SingleFamily
- Property subtype: Single Family Residence
Community & HOA
Location
- Region: Portland
Financial & listing details
- Lease term: 1 Year
Price history
| Date | Event | Price |
|---|---|---|
| 12/16/2025 | Listed for rent | $4,500$2/sqft |
Source: Zillow Rentals | ||
| 1/23/2024 | Sold | $682,000-2.4%$254/sqft |
Source: | ||
| 1/9/2024 | Pending sale | $699,000$260/sqft |
Source: | ||
| 1/3/2024 | Listed for sale | $699,000+50.3%$260/sqft |
Source: | ||
| 10/13/2023 | Sold | $465,000-7%$173/sqft |
Source: | ||
Neighborhood: North Tabor
Nearby schools
GreatSchools rating
- 9/10Laurelhurst Elementary SchoolGrades: K-8Distance: 0.2 mi
- 9/10Grant High SchoolGrades: 9-12Distance: 0.9 mi

