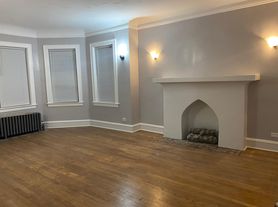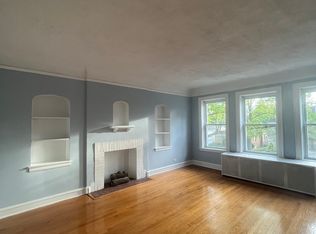Beautifully fully rehabbed unit waiting for its first resident. Enjoy the creature comforts of this 2BR 1.1 Bath spectacular home w newly remodeled kitchen w SS appliances, fully remodeled baths, a full finished basement with modern touches and rec room, utility area. It has a main level all hardwood flooring, also in all the roomy bedrooms with mirrored closets. It comes with an assigned parking space & is close to shopping, public transportation & access to the interstate. Tenant must have a 700 minimum credit score, no pets, no smoking. $350 none refundable required along with one month's security. Ready and in move in condition, submit our application soon!
Townhouse for rent
$2,400/mo
4603 Main St #B, Skokie, IL 60076
2beds
1,460sqft
Price may not include required fees and charges.
Townhouse
Available now
No pets
Central air
In unit laundry
1 Parking space parking
Natural gas, forced air
What's special
Modern touchesFull finished basementRoomy bedroomsNewly remodeled kitchenHardwood flooringRec roomSs appliances
- 21 days |
- -- |
- -- |
Travel times
Looking to buy when your lease ends?
Consider a first-time homebuyer savings account designed to grow your down payment with up to a 6% match & 3.83% APY.
Facts & features
Interior
Bedrooms & bathrooms
- Bedrooms: 2
- Bathrooms: 2
- Full bathrooms: 1
- 1/2 bathrooms: 1
Rooms
- Room types: Recreation Room
Heating
- Natural Gas, Forced Air
Cooling
- Central Air
Appliances
- Included: Dishwasher, Dryer, Microwave, Range, Refrigerator, Washer
- Laundry: In Unit, Shared
Features
- Quartz Counters, Storage
- Flooring: Hardwood
- Has basement: Yes
Interior area
- Total interior livable area: 1,460 sqft
Property
Parking
- Total spaces: 1
- Details: Contact manager
Features
- Exterior features: Drapes, Heating system: Forced Air, Heating: Gas, In Unit, Laundry, Leased, No Disability Access, On Site, Parking included in rent, Public Bus, Quartz Counters, Stainless Steel Appliance(s), Storage, Utility Room-Lower Level
Details
- Parcel number: 1022301047
Construction
Type & style
- Home type: Townhouse
- Property subtype: Townhouse
Condition
- Year built: 1958
Building
Management
- Pets allowed: No
Community & HOA
Location
- Region: Skokie
Financial & listing details
- Lease term: 12 Months
Price history
| Date | Event | Price |
|---|---|---|
| 9/18/2025 | Listed for rent | $2,400$2/sqft |
Source: MRED as distributed by MLS GRID #12475318 | ||
| 9/15/2025 | Sold | $315,000$216/sqft |
Source: | ||
| 8/15/2025 | Contingent | $315,000$216/sqft |
Source: | ||
| 8/1/2025 | Listed for sale | $315,000$216/sqft |
Source: | ||
| 7/15/2025 | Contingent | $315,000$216/sqft |
Source: | ||

