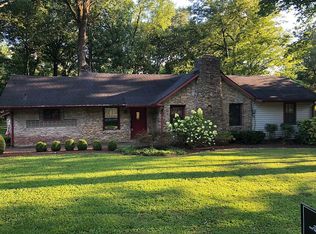Closed
$580,000
4603 Log Cabin Rd, Nashville, TN 37216
3beds
1,477sqft
Single Family Residence, Residential
Built in 1950
0.44 Acres Lot
$574,500 Zestimate®
$393/sqft
$2,502 Estimated rent
Home value
$574,500
$546,000 - $603,000
$2,502/mo
Zestimate® history
Loading...
Owner options
Explore your selling options
What's special
Charming Brick 3 Bedroom 2 Full Bath Tudor nestled in a highly desired and sought after pocket of Inglewood! Stunning one of a kind home featuring sleek hardwoods, renovated 2nd full bath, spacious kitchen, and laundry room within primary bedroom. Living room wired for 5.1 surround sound! Fabulous basement with waterproofing barrier installed! Oversized attic with loads of storage space with R60 insulation! Huge serene fully fenced backyard complete with firepit perfect for entertaining! Massive double screened back deck for outdoor living as well! Minutes to everything!!
Zillow last checked: 8 hours ago
Listing updated: July 25, 2025 at 05:35am
Listing Provided by:
Melissa Becker 615-818-9124,
Benchmark Realty, LLC,
David Becker 615-568-8739,
Benchmark Realty, LLC
Bought with:
David Koellein, 329174
Compass RE
Source: RealTracs MLS as distributed by MLS GRID,MLS#: 2915158
Facts & features
Interior
Bedrooms & bathrooms
- Bedrooms: 3
- Bathrooms: 2
- Full bathrooms: 2
- Main level bedrooms: 3
Bedroom 1
- Features: Suite
- Level: Suite
- Area: 182 Square Feet
- Dimensions: 14x13
Bedroom 2
- Features: Extra Large Closet
- Level: Extra Large Closet
- Area: 110 Square Feet
- Dimensions: 11x10
Bedroom 3
- Area: 110 Square Feet
- Dimensions: 11x10
Dining room
- Area: 110 Square Feet
- Dimensions: 11x10
Kitchen
- Area: 120 Square Feet
- Dimensions: 12x10
Living room
- Area: 204 Square Feet
- Dimensions: 17x12
Heating
- Central
Cooling
- Electric
Appliances
- Included: Built-In Electric Oven, Dishwasher
- Laundry: Electric Dryer Hookup, Washer Hookup
Features
- Primary Bedroom Main Floor
- Flooring: Wood, Laminate, Tile
- Basement: Crawl Space
- Number of fireplaces: 1
Interior area
- Total structure area: 1,477
- Total interior livable area: 1,477 sqft
- Finished area above ground: 1,477
Property
Parking
- Parking features: Driveway
- Has uncovered spaces: Yes
Features
- Levels: One
- Stories: 1
- Patio & porch: Deck, Covered, Screened
Lot
- Size: 0.44 Acres
- Dimensions: 78 x 178
Details
- Parcel number: 06108015200
- Special conditions: Standard
Construction
Type & style
- Home type: SingleFamily
- Property subtype: Single Family Residence, Residential
Materials
- Brick, Vinyl Siding
Condition
- New construction: No
- Year built: 1950
Utilities & green energy
- Sewer: Public Sewer
- Water: Public
- Utilities for property: Electricity Available, Water Available
Community & neighborhood
Location
- Region: Nashville
- Subdivision: Mcgaugheys Haysboro
Price history
| Date | Event | Price |
|---|---|---|
| 7/23/2025 | Sold | $580,000+0%$393/sqft |
Source: | ||
| 6/30/2025 | Contingent | $579,900$393/sqft |
Source: | ||
| 6/20/2025 | Listed for sale | $579,900+254.7%$393/sqft |
Source: | ||
| 5/5/2009 | Sold | $163,500+105.7%$111/sqft |
Source: Public Record Report a problem | ||
| 2/16/1999 | Sold | $79,500$54/sqft |
Source: Public Record Report a problem | ||
Public tax history
| Year | Property taxes | Tax assessment |
|---|---|---|
| 2025 | -- | $124,100 +53.1% |
| 2024 | $2,638 | $81,075 |
| 2023 | $2,638 | $81,075 |
Find assessor info on the county website
Neighborhood: Inglewood (Riverwood)
Nearby schools
GreatSchools rating
- 7/10Dan Mills Elementary SchoolGrades: PK-5Distance: 0.7 mi
- 6/10Isaac Litton Middle SchoolGrades: 6-8Distance: 0.5 mi
- 3/10Stratford Comp High SchoolGrades: 6-12Distance: 2.1 mi
Schools provided by the listing agent
- Elementary: Dan Mills Elementary
- Middle: Isaac Litton Middle
- High: Stratford STEM Magnet School Upper Campus
Source: RealTracs MLS as distributed by MLS GRID. This data may not be complete. We recommend contacting the local school district to confirm school assignments for this home.
Get a cash offer in 3 minutes
Find out how much your home could sell for in as little as 3 minutes with a no-obligation cash offer.
Estimated market value
$574,500
