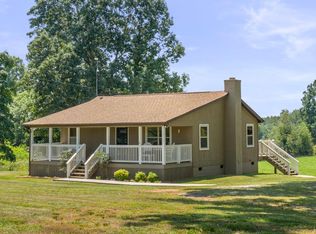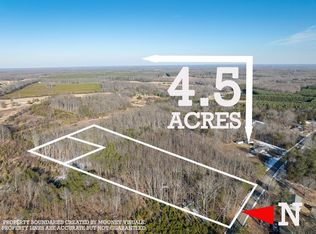Sold for $520,000
$520,000
4603 Five Forks Rd, Pamplin, VA 23958
4beds
1,912sqft
Single Family Residence
Built in 1915
46.45 Acres Lot
$345,100 Zestimate®
$272/sqft
$1,610 Estimated rent
Home value
$345,100
$245,000 - $452,000
$1,610/mo
Zestimate® history
Loading...
Owner options
Explore your selling options
What's special
Welcome to Broadlands Farm built in 1915 and owned by the same family for over 45 years. This wonderful farming community is just 15 minutes to the bustling college town of Farmville. Both Longwood University and Hampden-Sidney College are part of the community along with many large working farms. The home has been well maintained and upgraded over the years, all while retaining much of the antiquity including many of the original windows, hardware and lighting fixtures throughout the home. The original wooden garden shed, well roof cover and the expansive barn with attached garage/shop all lend to the functionality of the farm. Most of the 46.5 acre property is in well-maintained hay field with woods on the outer perimeters. There is water on the property in the way of a small creek and springs. The main road is quiet and used mainly by local owners and residents. Lynchburg, home to Liberty University, is an easy 30 minute commute by way of US Route 460.
Zillow last checked: 8 hours ago
Listing updated: June 07, 2025 at 08:04am
Listed by:
Christiane Gathright 540-222-8415 centralvacountryrealty@gmail.com,
Central Virginia Country Realt
Bought with:
OUT OF AREA BROKER
OUT OF AREA BROKER
Source: LMLS,MLS#: 356022 Originating MLS: Lynchburg Board of Realtors
Originating MLS: Lynchburg Board of Realtors
Facts & features
Interior
Bedrooms & bathrooms
- Bedrooms: 4
- Bathrooms: 3
- Full bathrooms: 1
- 1/2 bathrooms: 2
Primary bedroom
- Level: First
- Area: 180
- Dimensions: 15 x 12
Bedroom
- Dimensions: 0 x 0
Bedroom 2
- Level: First
- Area: 156
- Dimensions: 12 x 13
Bedroom 3
- Level: Second
- Area: 234
- Dimensions: 13 x 18
Bedroom 4
- Level: Second
- Area: 270
- Dimensions: 15 x 18
Bedroom 5
- Area: 0
- Dimensions: 0 x 0
Dining room
- Level: First
- Area: 182
- Dimensions: 14 x 13
Family room
- Area: 0
- Dimensions: 0 x 0
Great room
- Area: 0
- Dimensions: 0 x 0
Kitchen
- Level: First
- Area: 204
- Dimensions: 12 x 17
Living room
- Level: First
- Area: 210
- Dimensions: 15 x 14
Office
- Area: 0
- Dimensions: 0 x 0
Heating
- Heat Pump
Cooling
- Heat Pump
Appliances
- Included: Electric Range, Gas Water Heater, Tankless Water Heater
- Laundry: Dryer Hookup, Laundry Room, Main Level, Washer Hookup
Features
- Main Level Bedroom, Pantry, Rods, Separate Dining Room, Walk-In Closet(s)
- Flooring: Carpet, Vinyl, Wood
- Windows: Drapes
- Basement: Exterior Entry,Partial
- Attic: None
Interior area
- Total structure area: 1,912
- Total interior livable area: 1,912 sqft
- Finished area above ground: 1,912
- Finished area below ground: 0
Property
Parking
- Total spaces: 2
- Parking features: Carport Parking (1 Car), 1 Car Detached Garage
- Garage spaces: 1
- Carport spaces: 1
- Covered spaces: 2
Features
- Levels: One and One Half
- Patio & porch: Patio, Front Porch
Lot
- Size: 46.45 Acres
Details
- Additional structures: Airplane Hangar, Pole Building, Storage, Tractor Shed, Workshop
- Parcel number: 46A51
- Zoning: AG
Construction
Type & style
- Home type: SingleFamily
- Architectural style: Farm House
- Property subtype: Single Family Residence
Materials
- Aluminum Siding
- Roof: Metal
Condition
- Year built: 1915
Utilities & green energy
- Electric: Southside Elec CoOp
- Sewer: Septic Tank
- Water: Well
- Utilities for property: Cable Available
Community & neighborhood
Location
- Region: Pamplin
Price history
| Date | Event | Price |
|---|---|---|
| 6/6/2025 | Sold | $520,000-12.6%$272/sqft |
Source: | ||
| 4/10/2025 | Pending sale | $595,000$311/sqft |
Source: | ||
| 3/14/2025 | Price change | $595,000-4.8%$311/sqft |
Source: | ||
| 11/24/2024 | Listed for sale | $625,000$327/sqft |
Source: | ||
Public tax history
| Year | Property taxes | Tax assessment |
|---|---|---|
| 2024 | $717 +8.5% | $140,500 |
| 2023 | $660 | $140,500 |
| 2022 | $660 | $140,500 |
Find assessor info on the county website
Neighborhood: 23958
Nearby schools
GreatSchools rating
- 2/10Prince Edward Middle SchoolGrades: 5-8Distance: 10 mi
- 2/10Prince Edward County High SchoolGrades: 9-12Distance: 10 mi
- 6/10Prince Edward Elementary SchoolGrades: PK-4Distance: 10 mi
Get pre-qualified for a loan
At Zillow Home Loans, we can pre-qualify you in as little as 5 minutes with no impact to your credit score.An equal housing lender. NMLS #10287.

