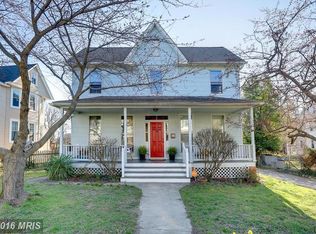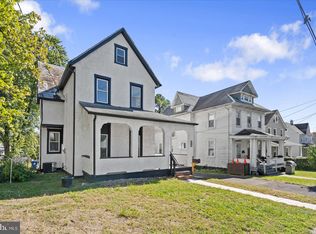Sold for $350,000 on 05/24/23
$350,000
4603 Elsrode Ave, Baltimore, MD 21214
4beds
2,471sqft
Single Family Residence
Built in 1910
5,706 Square Feet Lot
$385,900 Zestimate®
$142/sqft
$3,540 Estimated rent
Home value
$385,900
$367,000 - $409,000
$3,540/mo
Zestimate® history
Loading...
Owner options
Explore your selling options
What's special
*OFFER DEADLINE 3/19 at 6PM*Beautiful four-bedroom Craftsman-inspired home extending today’s modern conveniences wrapped in the charm of yesteryear located in the sought-after Lauraville historic district. Sense of arrival begins from the moment you step onto the welcoming covered front porch; the perfect spot to watch the colorful change of seasons. The rich hardwood floors, pleasing neutral color palette, and crown molding of the main level guide you to the entry room waiting to warmly welcome family and friends. Gatherings of all sizes can be enjoyed in the spacious, light-filled dining room allowing easy conversation to take place from the adjacent gourmet kitchen boasting fresh white cabinetry, granite counters, stainless steel appliances, mosaic glass tile backsplash, and an impressive kitchen island. Extend the celebration by walking out to the new, extended composite deck overlooking the fenced rear lawn making indoor-outdoor entertaining a breeze encompassing the expansive living room and breakfast area. The powder room and convenient main-level laundry complete the stunning main level. Ascend to the tranquility of the upper-level sleeping quarters with plush carpet to discover the generously sized primary bedroom suite featuring an adjoining luxurious primary bath complemented by gorgeous double vanities and an elegant frameless glass shower embellished with custom surround ceramic tile. Two additional bedrooms, each with their own unique charm and full bath complete the serene sleeping quarters. The generously sized upper-level loft includes a possible fourth bedroom and a separate area ideal as an office or a studio where your creativity will flourish. Catch up on your favorite streaming shows in the fully finished lower-level recreation room. A storage room and bath make this lower level complete. You’ll have plenty of space to store your gardening tools and accommodate your cars in the detached 2-car garage. Experience all the plentiful shopping, dining, and entertainment options this area has to offer. Visit Bramble for delicious baked goods, Zeke’s for coffee, and Koco’s Pub for award-winning crabcakes. Check out Tortuga, Red Canoe, Snug Books, and so much more! If you’re craving fresh air, enjoy an invigorating bike ride to Herring Run Park or Lake Montebello. Major commuter routes include I-95, I-695, I-83, US-Rt. 1 and US-Rt. 40. Recent Updates: New, composite deck (2021), Hot Water Heater, Primary Bath
Zillow last checked: 9 hours ago
Listing updated: May 25, 2023 at 08:46am
Listed by:
Victoria Northrop 443-745-1606,
Northrop Realty
Bought with:
CHANTEL T GAINES, 5001415
Coldwell Banker Realty
Source: Bright MLS,MLS#: MDBA2077372
Facts & features
Interior
Bedrooms & bathrooms
- Bedrooms: 4
- Bathrooms: 4
- Full bathrooms: 2
- 1/2 bathrooms: 2
- Main level bathrooms: 1
Basement
- Area: 686
Heating
- Forced Air, Natural Gas
Cooling
- Central Air, Electric
Appliances
- Included: Microwave, Dishwasher, Disposal, Dryer, Freezer, Ice Maker, Self Cleaning Oven, Oven/Range - Gas, Refrigerator, Stainless Steel Appliance(s), Washer, Washer/Dryer Stacked, Water Heater, Exhaust Fan, Gas Water Heater
- Laundry: Main Level, Mud Room
Features
- Breakfast Area, Ceiling Fan(s), Combination Kitchen/Dining, Combination Dining/Living, Crown Molding, Dining Area, Open Floorplan, Formal/Separate Dining Room, Kitchen - Gourmet, Kitchen Island, Pantry, Recessed Lighting, Bathroom - Stall Shower, Bathroom - Tub Shower, Upgraded Countertops, Dry Wall
- Flooring: Hardwood, Carpet, Ceramic Tile, Concrete, Wood
- Doors: Insulated, Storm Door(s)
- Windows: Double Hung, Double Pane Windows, Vinyl Clad, Screens
- Basement: Finished,Connecting Stairway,Partial,Heated,Improved,Interior Entry,Exterior Entry,Windows
- Has fireplace: No
Interior area
- Total structure area: 2,757
- Total interior livable area: 2,471 sqft
- Finished area above ground: 2,071
- Finished area below ground: 400
Property
Parking
- Total spaces: 5
- Parking features: Garage Faces Front, Concrete, Detached, Driveway, On Street
- Garage spaces: 2
- Uncovered spaces: 3
Accessibility
- Accessibility features: Other
Features
- Levels: Four
- Stories: 4
- Patio & porch: Deck, Porch
- Exterior features: Lighting, Storage, Sidewalks, Street Lights
- Pool features: None
- Fencing: Partial,Back Yard,Privacy,Wood,Wire
- Has view: Yes
- View description: Garden, Trees/Woods
Lot
- Size: 5,706 sqft
- Features: Front Yard, Landscaped, Rear Yard, SideYard(s), Level
Details
- Additional structures: Above Grade, Below Grade
- Parcel number: 0327265363 015
- Zoning: R-4
- Special conditions: Standard
Construction
Type & style
- Home type: SingleFamily
- Architectural style: Craftsman
- Property subtype: Single Family Residence
Materials
- Frame
- Foundation: Other
Condition
- Excellent
- New construction: No
- Year built: 1910
Utilities & green energy
- Sewer: Public Sewer
- Water: Public
Community & neighborhood
Security
- Security features: Main Entrance Lock
Location
- Region: Baltimore
- Subdivision: Lauraville Historic District
- Municipality: Baltimore City
Other
Other facts
- Listing agreement: Exclusive Right To Sell
- Ownership: Fee Simple
Price history
| Date | Event | Price |
|---|---|---|
| 5/24/2023 | Sold | $350,000+7.7%$142/sqft |
Source: | ||
| 3/20/2023 | Contingent | $325,000$132/sqft |
Source: | ||
| 3/12/2023 | Price change | $325,000-7.1%$132/sqft |
Source: | ||
| 3/9/2023 | Listed for sale | $350,000+62%$142/sqft |
Source: | ||
| 10/22/2014 | Sold | $216,000+0.5%$87/sqft |
Source: Public Record | ||
Public tax history
| Year | Property taxes | Tax assessment |
|---|---|---|
| 2025 | -- | $288,867 +13.1% |
| 2024 | $6,027 | $255,400 |
| 2023 | $6,027 | $255,400 |
Find assessor info on the county website
Neighborhood: Lauraville
Nearby schools
GreatSchools rating
- 5/10Garrett Heights Elementary SchoolGrades: PK-8Distance: 0.4 mi
- 2/10Mergenthaler Vocational-Technical High SchoolGrades: 9-12Distance: 1.2 mi
- 3/10City Neighbors High SchoolGrades: 9-12Distance: 1.1 mi
Schools provided by the listing agent
- District: Baltimore City Public Schools
Source: Bright MLS. This data may not be complete. We recommend contacting the local school district to confirm school assignments for this home.

Get pre-qualified for a loan
At Zillow Home Loans, we can pre-qualify you in as little as 5 minutes with no impact to your credit score.An equal housing lender. NMLS #10287.
Sell for more on Zillow
Get a free Zillow Showcase℠ listing and you could sell for .
$385,900
2% more+ $7,718
With Zillow Showcase(estimated)
$393,618
