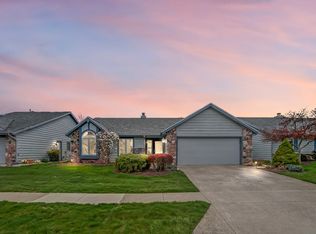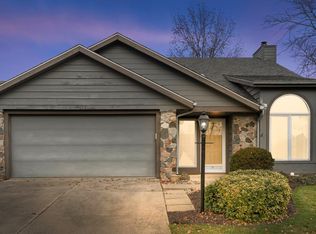This charming free-standing condo is 1 of 2 3-car garage models in Brittany Village in Arlington Park. The home has a large, welcoming foyer with front hall coat closet that's open to the enormous, yet cozy great room with vaulted ceiling, gas stone/log fireplace, ceiling fan, newer vinyl plank wood flooring +oversized windows letting the outdoors in. This area flows to the breakfast nook with room for a large table. The adjacent kitchen is open to the breakfast nook with a breakfast bar long enough for 4 bar stools + offers plenty of counter space. The kitchen has custom cabinets, Whirlpool Gold series appliances, build-in desk + ceramic tile flooring. The back hall has a coat closet/pantry, half-bath/laundry room and leads to the 3-car garage w/ tons of built-in storage cabinetry, shelves & closets. There is also a pull-down attic with even more storage space. The master suite has 2 closets (standard + walk-in) + plenty of counter space. The home's 2nd full bath has a newer, tiled stand-up tile/glass shower. Bedroom 3's double/arched window is flanked by built-ins + uses the adjacent closet in the back hallway. This home is pre-wired for a security alarm (burglary, fire + medic alert) with installed cameras. Arlington Park is a premiere NW FW community with clubhouse, community swimming pools & ponds, tennis + basketball courts, walking trails + new concrete streets/streetlamps + street signs.
This property is off market, which means it's not currently listed for sale or rent on Zillow. This may be different from what's available on other websites or public sources.


