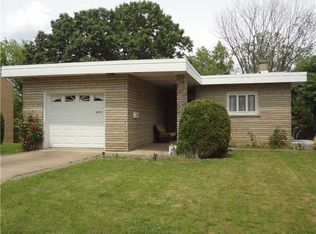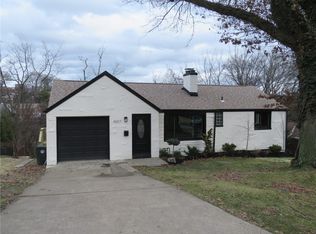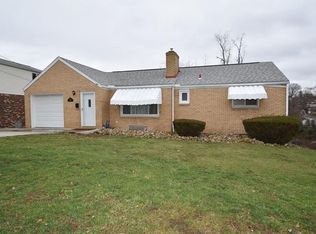Back On Market. Better than ever. New French drain and sump pump installed. Unfinished portion of basement painted! This home as been completely remodeled and updated, from the new flooring, freshly painted walls, new ceramic tile in kitchen with white cabinetry that offers soft close feature and SS appliances, new bathroom, new lighting, all on the main floor. The lower level offers a massive game room with a fireplace, powder room, additional room, furnace room with plenty of storage and a new laundry room with access to back yard. Bring your decorating ideas and make this house your new home. This home is close to Baldwin High School, South Hills Country Club Whitehall Pool, Tennis and Basketball Courts as well as Rt 51 with access to all points north and south. Back yard is tiered. Lower tier use to have an in ground pool which has been removed and filled in with sand and top soil. Nice stone patio with steps to lower yard.
This property is off market, which means it's not currently listed for sale or rent on Zillow. This may be different from what's available on other websites or public sources.



