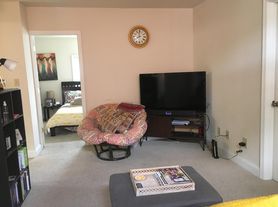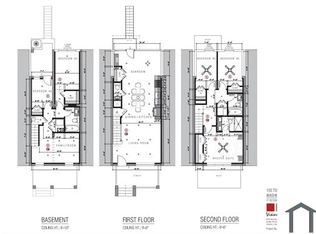Spacious 5BR/2BA Remodeled Townhouse in Petworth Prime Location! Welcome to your new home in the heart of Petworth! This beautifully remodeled 5-bedroom, 2-bathroom townhouse offers the perfect blend of modern comfort and classic charm. Step inside to find modern kitchen featuring stainless steel appliances, quartz countertops, and ample cabinet space perfect for cooking and entertaining. Bathrooms have been tastefully renovated with contemporary fixtures and finishes. The home also includes in-unit laundry, central heating and cooling, and a private backyard For more properties like this visit Affordable Housing.
Townhouse for rent
$7,400/mo
4603 9th St NW, Washington, DC 20011
5beds
2,200sqft
Price may not include required fees and charges.
Townhouse
Available now
In unit laundry
What's special
Private backyardIn-unit laundryCentral heating and coolingContemporary fixtures and finishesAmple cabinet spaceQuartz countertopsStainless steel appliances
- 28 days |
- -- |
- -- |
Zillow last checked: 11 hours ago
Listing updated: November 24, 2025 at 08:01am
District law requires that a housing provider state that the housing provider will not refuse to rent a rental unit to a person because the person will provide the rental payment, in whole or in part, through a voucher for rental housing assistance provided by the District or federal government.
Travel times
Facts & features
Interior
Bedrooms & bathrooms
- Bedrooms: 5
- Bathrooms: 3
- Full bathrooms: 3
Appliances
- Included: Disposal, Dryer, Microwave, Refrigerator, Washer
- Laundry: In Unit
Interior area
- Total interior livable area: 2,200 sqft
Property
Parking
- Details: Contact manager
Details
- Parcel number: 30140058
Construction
Type & style
- Home type: Townhouse
- Property subtype: Townhouse
Condition
- Year built: 1922
Community & HOA
Location
- Region: Washington
Financial & listing details
- Lease term: Contact For Details
Price history
| Date | Event | Price |
|---|---|---|
| 11/24/2025 | Listed for rent | $7,400$3/sqft |
Source: Zillow Rentals | ||
| 7/5/2024 | Sold | $621,000+14.4%$282/sqft |
Source: | ||
| 2/28/2019 | Sold | $543,000+43.7%$247/sqft |
Source: Public Record | ||
| 10/13/2005 | Sold | $378,000+207.3%$172/sqft |
Source: Public Record | ||
| 3/31/1998 | Sold | $123,000$56/sqft |
Source: Public Record | ||
Neighborhood: Petworth
Nearby schools
GreatSchools rating
- 8/10John Lewis Elementary SchoolGrades: PK-5Distance: 0.5 mi
- 6/10MacFarland Middle SchoolGrades: 6-8Distance: 0.3 mi
- 4/10Roosevelt High School @ MacFarlandGrades: 9-12Distance: 0.3 mi

