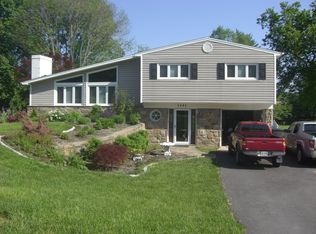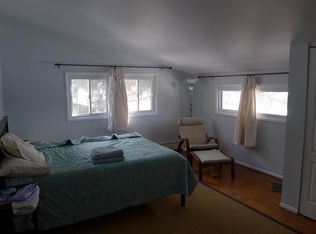Sold for $705,000
$705,000
4602 Westhill Rd, Ellicott City, MD 21043
5beds
3,300sqft
Single Family Residence
Built in 1958
0.73 Acres Lot
$710,000 Zestimate®
$214/sqft
$3,271 Estimated rent
Home value
$710,000
$675,000 - $746,000
$3,271/mo
Zestimate® history
Loading...
Owner options
Explore your selling options
What's special
Open House Canceled . Welcome to 4602 West Hill Road, nestled in the highly sought-after, well-established community of Columbia Hills. This beautifully renovated 5 Bedroom 2 and a half bath home combines timeless elegance with modern comfort, featuring a renovation completed just one year ago. This home has been meticulously maintained by its current owners. Boasting over 3,000 square feet of spacious living, this home offers room for everyone—even weekend guests! Step into a bright, open-concept floor plan where natural light pours in, illuminating high-end, real hardwood floors that flow seamlessly throughout the entire first level, creating a warm and inviting atmosphere. Skylights enhance the living space, offering abundant daylight and backed by a lifetime warranty for peace of mind. Designed for both everyday living and effortless entertaining, the heart of the home is the chef-inspired kitchen—complete with stainless steel appliances, quartz countertops, and ample workspace. The kitchen flows seamlessly into the full dining area and inviting living room, while sliding doors open to a welcoming deck—perfect for your morning coffee or evening barbecue. Just off the dining room, a sunken family room/sunroom with three exposures offers flexibility for your lifestyle. Whether it’s a home office, playroom, or peaceful retreat, you'll enjoy views of lush greenery and a cozy ambiance all year round. The main level features three generously sized bedrooms and two fully renovated bathrooms, including a luxurious primary suite with a custom-tiled en suite bath designed for comfort and style. The fully finished basement adds even more versatility, featuring two additional bedrooms, a modern fully renovated bathroom, office space, laundry area, and luxury vinyl plank flooring throughout—combining durability with design. Situated on a quiet corner lot, this property offers privacy and practicality with a 2-car attached garage, plus a detached shed/workshop for extra storage or hobbies. The beautifully landscaped yard includes a fig tree and a trellis with wine grapes currently in bloom! There is tons of space for a garden and plenty of room to play with the kids making outdoor living both functional and serene. This home isn’t just move-in ready—it’s move-in exceptional. Ideally located with convenient access to Baltimore, Annapolis, and Washington, D.C., and close to parks, top-rated schools, shopping, and dining—it's a commuter’s dream and a lifestyle upgrade. The current owners are relocating for work, leaving behind a home filled with pride and thoughtful care. Don’t miss your chance to make this stunning property your own.
Zillow last checked: 8 hours ago
Listing updated: September 24, 2025 at 08:44am
Listed by:
Amie Chilcoat 410-903-8859,
Long & Foster Real Estate, Inc.
Bought with:
Chris Buscher, 603196
CENTURY 21 New Millennium
Source: Bright MLS,MLS#: MDHW2057638
Facts & features
Interior
Bedrooms & bathrooms
- Bedrooms: 5
- Bathrooms: 3
- Full bathrooms: 2
- 1/2 bathrooms: 1
- Main level bathrooms: 2
- Main level bedrooms: 3
Bedroom 1
- Level: Main
Bedroom 2
- Level: Main
Bedroom 3
- Level: Main
Bedroom 4
- Level: Lower
Bedroom 5
- Level: Lower
Dining room
- Level: Main
Family room
- Level: Main
Family room
- Level: Lower
Kitchen
- Level: Main
Living room
- Level: Main
Heating
- Forced Air, Electric
Cooling
- Ceiling Fan(s), Central Air, Electric
Appliances
- Included: Dishwasher, Disposal, Oven/Range - Electric, Range Hood, Refrigerator, Washer, Dryer, Gas Water Heater
Features
- Breakfast Area, Built-in Features, Ceiling Fan(s), Combination Kitchen/Dining, Combination Kitchen/Living, Dining Area, Entry Level Bedroom, Open Floorplan, Kitchen Island, Recessed Lighting
- Flooring: Hardwood, Luxury Vinyl, Carpet, Wood
- Doors: Storm Door(s)
- Windows: Screens, Casement, Skylight(s), Sliding
- Basement: Finished,Interior Entry,Heated,Improved
- Number of fireplaces: 1
- Fireplace features: Wood Burning
Interior area
- Total structure area: 3,300
- Total interior livable area: 3,300 sqft
- Finished area above ground: 3,300
Property
Parking
- Total spaces: 2
- Parking features: Garage Faces Side, Attached, Driveway
- Attached garage spaces: 2
- Has uncovered spaces: Yes
Accessibility
- Accessibility features: None
Features
- Levels: Two
- Stories: 2
- Pool features: None
Lot
- Size: 0.72 Acres
Details
- Additional structures: Above Grade, Below Grade
- Parcel number: 1402198800
- Zoning: R20
- Special conditions: Standard
Construction
Type & style
- Home type: SingleFamily
- Architectural style: Ranch/Rambler
- Property subtype: Single Family Residence
Materials
- Frame
- Foundation: Block
- Roof: Asphalt
Condition
- New construction: No
- Year built: 1958
- Major remodel year: 2023
Utilities & green energy
- Sewer: Public Sewer
- Water: Public
- Utilities for property: Natural Gas Available, Cable Available
Community & neighborhood
Location
- Region: Ellicott City
- Subdivision: Columbia Hills
Other
Other facts
- Listing agreement: Exclusive Right To Sell
- Listing terms: Cash,Conventional,FHA,VA Loan
- Ownership: Fee Simple
Price history
| Date | Event | Price |
|---|---|---|
| 9/15/2025 | Sold | $705,000+0.9%$214/sqft |
Source: | ||
| 8/9/2025 | Contingent | $699,000$212/sqft |
Source: | ||
| 8/7/2025 | Listed for sale | $699,000+6.1%$212/sqft |
Source: | ||
| 4/17/2024 | Sold | $658,900-0.9%$200/sqft |
Source: | ||
| 3/27/2024 | Pending sale | $664,900$201/sqft |
Source: | ||
Public tax history
| Year | Property taxes | Tax assessment |
|---|---|---|
| 2025 | -- | $446,133 +6.1% |
| 2024 | $4,733 +6.5% | $420,367 +6.5% |
| 2023 | $4,443 +4.2% | $394,600 |
Find assessor info on the county website
Neighborhood: 21043
Nearby schools
GreatSchools rating
- 7/10Thunder Hill Elementary SchoolGrades: K-5Distance: 1 mi
- 7/10Dunloggin Middle SchoolGrades: 6-8Distance: 0.9 mi
- 6/10Wilde Lake High SchoolGrades: 9-12Distance: 2.9 mi
Schools provided by the listing agent
- District: Howard County Public School System
Source: Bright MLS. This data may not be complete. We recommend contacting the local school district to confirm school assignments for this home.
Get a cash offer in 3 minutes
Find out how much your home could sell for in as little as 3 minutes with a no-obligation cash offer.
Estimated market value
$710,000

