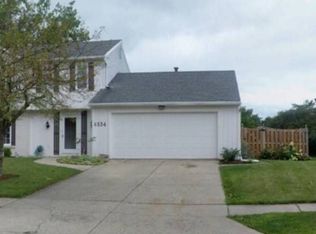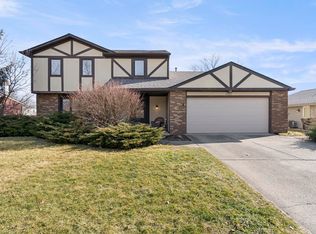Must see beautifully updated 4 bedroom, 2.5 bath home in perfectly located Haverhill! Charming curb appeal welcomes you right up to the front door where you are greeted with a den, perfect for a home office or playroom. The beautiful flooring ushers you into the open kitchen with lots of cabinet space. All appliances are stainless steel and will remain with the home. Off the kitchen, the family room features a wood burning fireplace and views into the backyard. A formal dining room and living room make this home perfect for entertaining. Master bedroom with en-suite, 3 additional bedrooms, and second full bathroom upstairs make this home perfect for a family. The private fenced in backyard features an 800 sq ft deck! Roof is 1.5 years old, windows are 1 year old, hot water heater is 1 year old. Home is located close to restaurants, shops, parks, and schools. Don't miss this opportunity for a beautiful move-in ready home in a wonderful neighborhood!
This property is off market, which means it's not currently listed for sale or rent on Zillow. This may be different from what's available on other websites or public sources.


