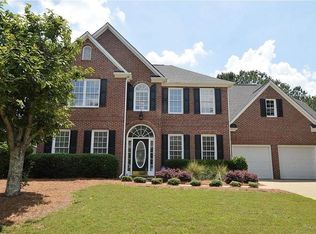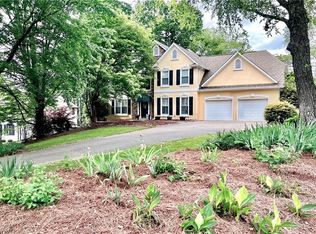Must see this updated & meticulously maintained bright & airy home. Fresh neutral paint throughout w/hardwood floors. Kitchen w/great counter & cabinet space, granite counters, upgraded white cabinets & pulls, large cooking island w/butcher block, stainless appliances, pantry. Master suite w/ tray ceiling w/private back patio, spa bathroom. 2nd bath has double vanity, tile shower. Outside professionally landscaped, fenced backyard retreat, newly painted deck, custom stone cooking grill, shed for extra storage. Private walkway & gate to community pool & parking.
This property is off market, which means it's not currently listed for sale or rent on Zillow. This may be different from what's available on other websites or public sources.

