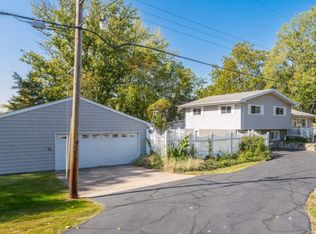Priced To Sell! Three Bedroom Brick Ranch in Limestone School District Located off Farmington Road. Living Room Features Brick Surround Fireplace. Kitchen Features Newer Vinyl Flooring, Stove, and Refrigerator in 2006 and Dinette Area. New Carpet in Living Room and All Three Bedrooms in 2006. Updated Electrical Service. Remodeled Bath in 2006. Freshly Painted Basement. Family Room in Basement has Brick Surround Wood Burning Fireplace! Workshop Area, Storage Closet, Large Laundry Room, and Lots of Storage! Walkout Basement Leads to Generous Size Lot! This Property is Being Sold As Is.
This property is off market, which means it's not currently listed for sale or rent on Zillow. This may be different from what's available on other websites or public sources.
