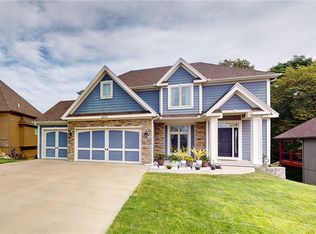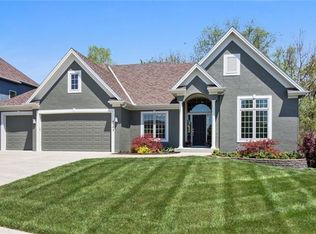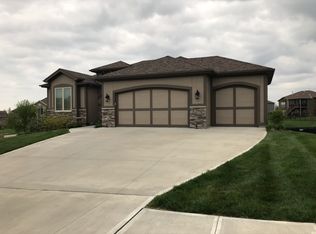This bright & beautiful Jay Jackson custom home has been extraordinarily well maintained and thoughtful upgrades found throughout! Relax on your covered deck overlooking the peaceful treed lot, or enjoy the large living areas & SPECTACULAR 2-LEVEL FINISHED BASEMENT for inside entertaining w/heavily insulated basement ceilings for sound proofing! The absolutely unbeatable location w/easy access to highways, no KC e-tax and discounted YMCA membership. Parkhill South High School & the new Walden Middle School nearby! Hardwoods are throughout the main level, a convenient home office is located just off the kitchen, and the master bath has heated tile floors. The lower level features a bar/kitchenette, family rm, rec rm, game rm and full bath (the rec/billiard rm was designed to easily be converted to a 5th BR!)
This property is off market, which means it's not currently listed for sale or rent on Zillow. This may be different from what's available on other websites or public sources.


