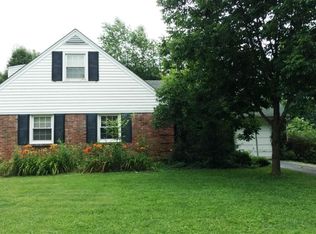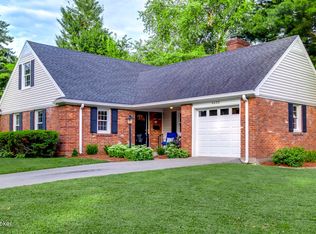This recently updated three bedroom, two full bath home in the heart of Beechwood Village is one you don't want to miss! Location is outstanding and extremely close to some of Louisville's best shopping & dining. Right away when you walk in, you will notice the newly updated carpet in the living room with a beautiful fireplace and built ins. This house has fresh, new paint and updated carpet flooring in the home. Original hardwood lays underneath the carpet. Right off the living room is a kitchen, with updated tile backsplash. Kitchen has a peninsula which allows seating - great for entertaining! Door to back yard off the kitchen. There is a spacious dining area right next to the kitchen with a beautiful window letting in tons of natural light. One of the best features to this home is the huge bonus room off the living room which could be used as an extra living space, an office, or a primary bedroom (fourth bedroom). One of the homes full bathrooms is included in this space as well. There are three spacious rooms on the first floor, and an easily accessible full bathroom with a stunning new vanity for storage. The basement is partially finished and is another amazing spot in the home for entertaining! Beautiful private back yard with an expansive deck provides direct access to the backyard which sits on one of Beechwood Villages largest lots. You'll also LOVE the 1.5 car garage. This home is an absolute gem in the location you want with so much to offer. Do not wait a second longer, come see for yourself!
This property is off market, which means it's not currently listed for sale or rent on Zillow. This may be different from what's available on other websites or public sources.

