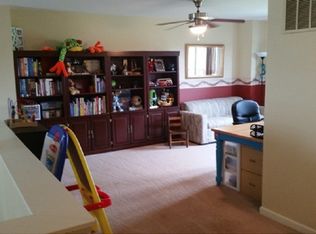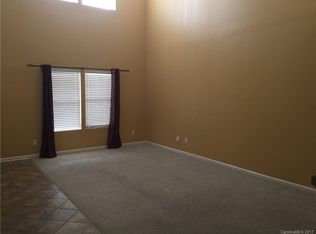This is a Wonderful townhome in Charlestown subdivision, with popular "Hudson" floor plan. This floor plan is very open and offers the right amount of space for everyone's needs. The townhome was upgraded to Castled Glazed Kitchen Cabinets with 48' Island, Countertops, and has fresh Interior Paint and more. This townhome has been maintained in immaculate condition. Master bath with separate dual vanities, shower with soaking tub, and a large walk-in closet with custom storage. The washer, dryer, refrigerator, come with the home with a reasonable offer.
This property is off market, which means it's not currently listed for sale or rent on Zillow. This may be different from what's available on other websites or public sources.

