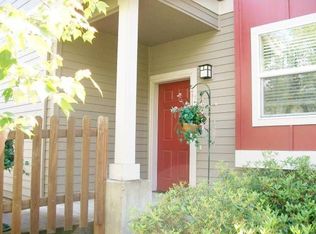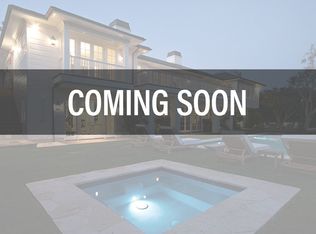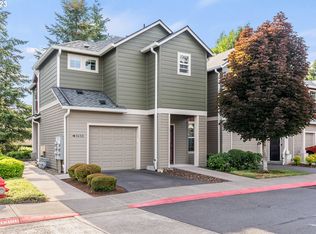Gorgeous upper living condo by resort-like Clubhouse and Springwater Corridor trail under $250k! Beautifully updated with new flooring, range, dishwasher, microwave. All appliances incl. Schools, shopping, playground, transportation nearby. 3 bedrooms, 2 baths, Ready to move in! This will go fast! Make your best and highest offer!
This property is off market, which means it's not currently listed for sale or rent on Zillow. This may be different from what's available on other websites or public sources.


