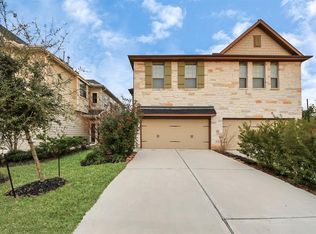Single story, 4 bedrooms plus flex room, 3 baths, 2 car garage, covered rear patio. Gorgeous open plan featuring upgraded decorator cabinets, granite in kitchen and bathrooms, upgraded luxury tile flooring, pendant lights, under-cabinet lighting, stainless appliances, and carpet in bedrooms. 8' interior doors, 8' mahogany front door with glass, full gutters, full sprinklers, 2" blinds, surround sound pre-wire, Satin nickel hardware on all cabinets.
Copyright notice - Data provided by HAR.com 2022 - All information provided should be independently verified.
House for rent
$2,890/mo
4602 Primrose Valley Ln, Fulshear, TX 77441
4beds
2,587sqft
Price may not include required fees and charges.
Singlefamily
Available now
No pets
Electric, ceiling fan
Common area laundry
2 Attached garage spaces parking
Natural gas
What's special
Carpet in bedroomsStainless appliancesCovered rear patioUpgraded decorator cabinetsUpgraded luxury tile flooringFlex roomFull gutters
- 16 days
- on Zillow |
- -- |
- -- |
Travel times
Start saving for your dream home
Consider a first time home buyer savings account designed to grow your down payment with up to a 6% match & 4.15% APY.
Facts & features
Interior
Bedrooms & bathrooms
- Bedrooms: 4
- Bathrooms: 3
- Full bathrooms: 3
Heating
- Natural Gas
Cooling
- Electric, Ceiling Fan
Appliances
- Included: Dishwasher, Disposal, Dryer, Microwave, Oven, Refrigerator, Stove, Washer
- Laundry: Common Area, Electric Dryer Hookup, In Unit, Washer Hookup
Features
- All Bedrooms Down, Ceiling Fan(s), En-Suite Bath, Formal Entry/Foyer, High Ceilings, Prewired for Alarm System, Primary Bed - 1st Floor, Walk-In Closet(s)
- Flooring: Carpet, Tile
Interior area
- Total interior livable area: 2,587 sqft
Property
Parking
- Total spaces: 2
- Parking features: Attached, Covered
- Has attached garage: Yes
- Details: Contact manager
Features
- Stories: 1
- Exterior features: All Bedrooms Down, Architecture Style: Traditional, Attached, Back Yard, Clubhouse, Common Area, ENERGY STAR Qualified Appliances, Electric Dryer Hookup, En-Suite Bath, Exercise Room, Formal Entry/Foyer, Heating: Gas, High Ceilings, Ice Maker, Insulated/Low-E windows, Jogging Track, Lot Features: Back Yard, Subdivided, Patio/Deck, Pets - No, Prewired for Alarm System, Primary Bed - 1st Floor, Sprinkler System, Subdivided, Tennis Court(s), Walk-In Closet(s), Washer Hookup, Window Coverings
Details
- Parcel number: 8004030010240901
Construction
Type & style
- Home type: SingleFamily
- Property subtype: SingleFamily
Condition
- Year built: 2021
Community & HOA
Community
- Features: Clubhouse, Tennis Court(s)
- Security: Security System
HOA
- Amenities included: Tennis Court(s)
Location
- Region: Fulshear
Financial & listing details
- Lease term: Long Term
Price history
| Date | Event | Price |
|---|---|---|
| 6/3/2025 | Listed for rent | $2,890+4%$1/sqft |
Source: | ||
| 5/15/2024 | Listing removed | -- |
Source: | ||
| 4/29/2024 | Listed for rent | $2,780$1/sqft |
Source: | ||
![[object Object]](https://photos.zillowstatic.com/fp/8ce906119cafdbd33014eef4a94351ad-p_i.jpg)
