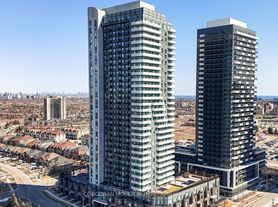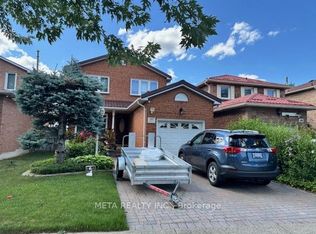Welcome to this immaculately clean and newly renovated 1-bedroom, 1-bathroom basement apartment. This stunning unit offers high-end finishes throughout, including marble tile flooring, a brand new kitchen with modern cabinetry and sleek countertops, and a beautiful bathroom. The space is thoughtfully designed and extremely well-maintained, providing a fresh, hotel-like atmosphere that is perfect for a single professional or couple. Enjoy the convenience of a separate entrance, private in-suite laundry, high-speed Wi-Fi, and one dedicated parking spot. The tenant is responsible for 30% of the household utilities, making this an affordable yet luxurious option. The unit is located in a quiet, family-friendly neighbourhood, close to major highways (401, 403, 410), public transit, Heartland Town Centre, Square One, and Pearson Airport. Top-rated schools, parks, and all daily amenities are just minutes away.
House for rent
C$1,750/mo
4602 Pemmican Trl, Mississauga, ON L4Z 2M1
1beds
Price may not include required fees and charges.
Singlefamily
Available now
-- Pets
Central air
In unit laundry
1 Parking space parking
Natural gas, forced air, fireplace
What's special
High-end finishesMarble tile flooringBrand new kitchenSleek countertopsBeautiful bathroomFresh hotel-like atmosphere
- 61 days |
- -- |
- -- |
Travel times
Renting now? Get $1,000 closer to owning
Unlock a $400 renter bonus, plus up to a $600 savings match when you open a Foyer+ account.
Offers by Foyer; terms for both apply. Details on landing page.
Facts & features
Interior
Bedrooms & bathrooms
- Bedrooms: 1
- Bathrooms: 1
- Full bathrooms: 1
Heating
- Natural Gas, Forced Air, Fireplace
Cooling
- Central Air
Appliances
- Included: Dryer, Washer
- Laundry: In Unit, In-Suite Laundry
Features
- Has basement: Yes
- Has fireplace: Yes
Property
Parking
- Total spaces: 1
- Details: Contact manager
Features
- Stories: 2
- Exterior features: Contact manager
Details
- Parcel number: 131790293
Construction
Type & style
- Home type: SingleFamily
- Property subtype: SingleFamily
Materials
- Roof: Asphalt
Utilities & green energy
- Utilities for property: Internet
Community & HOA
Location
- Region: Mississauga
Financial & listing details
- Lease term: Contact For Details
Price history
Price history is unavailable.

