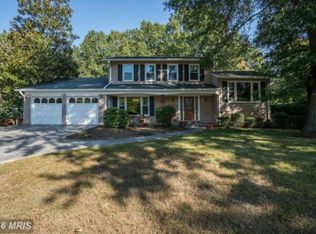Sold for $760,000
$760,000
4602 Old Mill Rd, Alexandria, VA 22309
5beds
2,188sqft
Single Family Residence
Built in 1966
0.41 Acres Lot
$754,100 Zestimate®
$347/sqft
$4,086 Estimated rent
Home value
$754,100
$709,000 - $807,000
$4,086/mo
Zestimate® history
Loading...
Owner options
Explore your selling options
What's special
Wait until you see this all season morning room followed by covered patio overlooking incredible rear fenced in cleared backyard***finish in place hardwoods on most of main level, windows replaced a few years ago and 5 bedrooms with 3 full bathrooms***charming floor plan with primary bedrooom and 3 full baths**some updates needed but overall spacious floor plan***huge rec. room with fireplace***Highly desirable area> Laundry Chute in hall bathroom***
Zillow last checked: 8 hours ago
Listing updated: May 30, 2025 at 07:01am
Listed by:
Wes Stearns 703-675-2836,
M.O. Wilson Properties
Bought with:
Marga Pirozzoli, 0225026663
Compass
Justine Pope, 0225240522
Compass
Source: Bright MLS,MLS#: VAFX2235128
Facts & features
Interior
Bedrooms & bathrooms
- Bedrooms: 5
- Bathrooms: 3
- Full bathrooms: 3
Bedroom 1
- Features: Flooring - HardWood
- Level: Upper
- Area: 225 Square Feet
- Dimensions: 15 x 15
Bedroom 2
- Features: Flooring - HardWood
- Level: Upper
- Area: 132 Square Feet
- Dimensions: 12 x 11
Bedroom 3
- Features: Flooring - HardWood
- Level: Upper
- Area: 100 Square Feet
- Dimensions: 10 x 10
Bedroom 4
- Features: Flooring - Vinyl
- Level: Lower
- Area: 130 Square Feet
- Dimensions: 13 x 10
Bedroom 5
- Features: Flooring - Vinyl
- Level: Lower
- Area: 100 Square Feet
- Dimensions: 10 x 10
Dining room
- Features: Flooring - HardWood
- Level: Upper
- Area: 110 Square Feet
- Dimensions: 11 x 10
Foyer
- Features: Flooring - HardWood
- Level: Main
- Area: 48 Square Feet
- Dimensions: 8 x 6
Kitchen
- Features: Flooring - HardWood
- Level: Upper
- Area: 187 Square Feet
- Dimensions: 17 x 11
Living room
- Features: Flooring - HardWood
- Level: Upper
- Area: 216 Square Feet
- Dimensions: 18 x 12
Recreation room
- Features: Flooring - Vinyl, Fireplace - Gas
- Level: Lower
- Area: 425 Square Feet
- Dimensions: 25 x 17
Other
- Features: Flooring - Ceramic Tile
- Level: Upper
- Area: 340 Square Feet
- Dimensions: 20 x 17
Heating
- Central, Natural Gas
Cooling
- Central Air, Ceiling Fan(s), Electric
Appliances
- Included: Refrigerator, Cooktop, Disposal, Dryer, Washer, Gas Water Heater
- Laundry: In Basement
Features
- Breakfast Area, Built-in Features, Ceiling Fan(s), Floor Plan - Traditional, Eat-in Kitchen, Kitchen - Table Space
- Flooring: Ceramic Tile, Carpet, Hardwood
- Basement: Finished,Walk-Out Access
- Number of fireplaces: 1
- Fireplace features: Gas/Propane
Interior area
- Total structure area: 2,388
- Total interior livable area: 2,188 sqft
- Finished area above ground: 1,288
- Finished area below ground: 900
Property
Parking
- Total spaces: 3
- Parking features: Circular Driveway, Driveway
- Uncovered spaces: 3
Accessibility
- Accessibility features: None
Features
- Levels: Split Foyer,Multi/Split,Two
- Stories: 2
- Patio & porch: Deck, Patio, Enclosed, Terrace
- Exterior features: Sidewalks
- Pool features: None
- Fencing: Back Yard
Lot
- Size: 0.41 Acres
- Features: Cleared
Details
- Additional structures: Above Grade, Below Grade
- Parcel number: 1101 20120005
- Zoning: 121
- Special conditions: Standard
Construction
Type & style
- Home type: SingleFamily
- Property subtype: Single Family Residence
Materials
- Aluminum Siding
- Foundation: Slab
- Roof: Asphalt
Condition
- Good
- New construction: No
- Year built: 1966
Utilities & green energy
- Electric: 100 Amp Service
- Sewer: Private Sewer
- Water: Public
- Utilities for property: Electricity Available, Underground Utilities, DSL, Cable, Broadband
Community & neighborhood
Location
- Region: Alexandria
- Subdivision: Mount Vernon Manor
Other
Other facts
- Listing agreement: Exclusive Right To Sell
- Ownership: Fee Simple
Price history
| Date | Event | Price |
|---|---|---|
| 5/30/2025 | Sold | $760,000+1.3%$347/sqft |
Source: | ||
| 5/8/2025 | Contingent | $750,000$343/sqft |
Source: | ||
| 4/18/2025 | Listed for sale | $750,000$343/sqft |
Source: | ||
Public tax history
| Year | Property taxes | Tax assessment |
|---|---|---|
| 2025 | $8,088 +9.7% | $699,630 +10% |
| 2024 | $7,370 +0.9% | $636,140 -1.7% |
| 2023 | $7,303 +8.4% | $647,120 +9.8% |
Find assessor info on the county website
Neighborhood: 22309
Nearby schools
GreatSchools rating
- 4/10Woodley Hills Elementary SchoolGrades: PK-6Distance: 0.9 mi
- 5/10Whitman Middle SchoolGrades: 7-8Distance: 2.6 mi
- 2/10Mount Vernon High SchoolGrades: 9-12Distance: 1.2 mi
Schools provided by the listing agent
- Elementary: Washington Mill
- Middle: Whitman
- High: Mount Vernon
- District: Fairfax County Public Schools
Source: Bright MLS. This data may not be complete. We recommend contacting the local school district to confirm school assignments for this home.
Get a cash offer in 3 minutes
Find out how much your home could sell for in as little as 3 minutes with a no-obligation cash offer.
Estimated market value
$754,100
