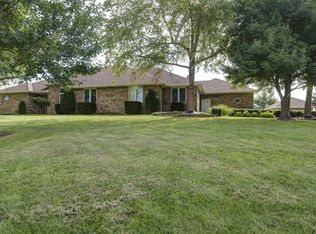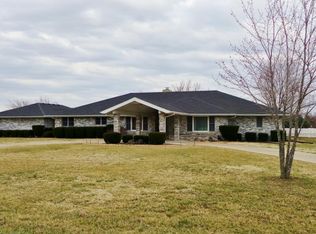Country Dream Home! This 5 bedroom 3 bath over 4300 Sq Ft home sits on 2 acres in the sought after Quail Run Subdivision. Formal Dining, large Kitchen with a lot of counter space, eating area, counter bar, and walk in pantry. 2 Fireplaces, a pellet and wood burning. Huge master bedroom with newly updated master bath. Large secondary bedrooms with window seats that have storage. The huge walkout basement has a game room, family room, wet bar, 2 bedrooms and a bath (one nonconforming, does have a closet),plus a room for more storage finishes out the walkout basement. Need room for the in-laws? No problem as the 2 car detached garage also has a studio apt that just needs the bathroom to be finished. Great location as it is just minutes to Ozark and Hwy 65 yet gives you the country feeling.
This property is off market, which means it's not currently listed for sale or rent on Zillow. This may be different from what's available on other websites or public sources.

