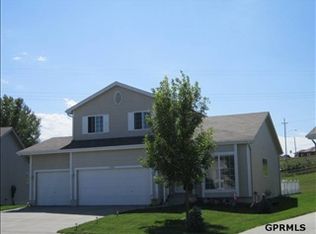Sold for $330,000 on 06/30/25
$330,000
4602 N 155th Ave, Omaha, NE 68116
4beds
1,931sqft
Single Family Residence
Built in 2005
0.58 Acres Lot
$335,700 Zestimate®
$171/sqft
$2,323 Estimated rent
Maximize your home sale
Get more eyes on your listing so you can sell faster and for more.
Home value
$335,700
$309,000 - $363,000
$2,323/mo
Zestimate® history
Loading...
Owner options
Explore your selling options
What's special
Step into this cheerful and spacious home, where natural light pours in through several new windows, highlighting the tall ceilings and warm and welcoming paint colors throughout. The bright kitchen shines with stainless steel appliances, ample counter space, and abundant cabinetry. Upstairs, the oversized primary suite includes a generous walk-in closet and a whirlpool tub, while three additional bedrooms provide room to grow, work, or host guests. The unfinished basement is packed with potential: featuring an egress window, bathroom rough-in, built-in shelving, and a workbench for your creative projects or future expansion plans. A heated 2-car garage adds year-round comfort. The home sits on an extra-large lot with no back neighbors, and a nearby walking trail leads directly to the neighborhood park. This home is pre-inspected, with most items already addressed including a brand new furnace. A $5,000 flooring allowance included; make it yours with the finishing touches you love!
Zillow last checked: 8 hours ago
Listing updated: June 30, 2025 at 08:38am
Listed by:
Cathy Hirsch 402-957-2827,
Better Homes and Gardens R.E.
Bought with:
Brian Carlin, 20020539
Nebraska Realty
Source: GPRMLS,MLS#: 22515445
Facts & features
Interior
Bedrooms & bathrooms
- Bedrooms: 4
- Bathrooms: 3
- Full bathrooms: 2
- 1/2 bathrooms: 1
- Partial bathrooms: 1
- Main level bathrooms: 1
Primary bedroom
- Features: Wall/Wall Carpeting, Ceiling Fan(s), Walk-In Closet(s), Whirlpool
- Level: Second
- Area: 161
- Dimensions: 12 x 13.42
Bedroom 2
- Features: Wall/Wall Carpeting, Ceiling Fan(s)
- Level: Second
- Area: 102.13
- Dimensions: 9.5 x 10.75
Bedroom 3
- Features: Wall/Wall Carpeting
- Level: Second
- Area: 100.83
- Dimensions: 9.17 x 11
Bedroom 4
- Features: Wall/Wall Carpeting
- Level: Second
- Area: 93.19
- Dimensions: 9.17 x 10.17
Primary bathroom
- Features: Full
Dining room
- Features: Wall/Wall Carpeting
- Level: Main
- Area: 113.69
- Dimensions: 8.92 x 12.75
Family room
- Features: Wall/Wall Carpeting, Fireplace
- Level: Main
- Area: 189.35
- Dimensions: 15.25 x 12.42
Kitchen
- Features: Laminate Flooring
- Level: Main
- Area: 112.78
- Dimensions: 9.08 x 12.42
Living room
- Features: Wall/Wall Carpeting
- Level: Main
- Area: 159
- Dimensions: 12 x 13.25
Basement
- Area: 688
Heating
- Natural Gas, Forced Air
Cooling
- Central Air
Appliances
- Included: Range, Refrigerator, Washer, Dishwasher, Dryer, Disposal, Microwave
- Laundry: Laminate Flooring
Features
- Doors: Sliding Doors
- Basement: Egress,Unfinished
- Number of fireplaces: 1
- Fireplace features: Family Room, Gas Log
Interior area
- Total structure area: 1,931
- Total interior livable area: 1,931 sqft
- Finished area above ground: 1,931
- Finished area below ground: 0
Property
Parking
- Total spaces: 2
- Parking features: Built-In, Garage
- Attached garage spaces: 2
Features
- Levels: Two
- Patio & porch: Porch, Patio
- Exterior features: Sprinkler System
- Fencing: Wood,Full,Privacy
Lot
- Size: 0.58 Acres
- Dimensions: 250 x 50, 235 x 117
- Features: Over 1/2 up to 1 Acre
Details
- Parcel number: 2532190784
Construction
Type & style
- Home type: SingleFamily
- Property subtype: Single Family Residence
Materials
- Foundation: Concrete Perimeter
Condition
- Not New and NOT a Model
- New construction: No
- Year built: 2005
Utilities & green energy
- Sewer: Public Sewer
- Water: Public
Community & neighborhood
Location
- Region: Omaha
- Subdivision: WESTIN HILLS WEST
HOA & financial
HOA
- Has HOA: No
Other
Other facts
- Listing terms: VA Loan,FHA,Conventional,Cash
- Ownership: Fee Simple
Price history
| Date | Event | Price |
|---|---|---|
| 9/10/2025 | Listing removed | $2,200$1/sqft |
Source: Zillow Rentals | ||
| 8/15/2025 | Listed for rent | $2,200-4.3%$1/sqft |
Source: Zillow Rentals | ||
| 8/15/2025 | Listing removed | $2,300$1/sqft |
Source: Zillow Rentals | ||
| 8/10/2025 | Price change | $2,300-8%$1/sqft |
Source: Zillow Rentals | ||
| 7/29/2025 | Price change | $2,500-3.8%$1/sqft |
Source: Zillow Rentals | ||
Public tax history
| Year | Property taxes | Tax assessment |
|---|---|---|
| 2024 | $4,461 -23.4% | $275,900 |
| 2023 | $5,821 +13.5% | $275,900 +14.8% |
| 2022 | $5,130 +12.9% | $240,300 +12% |
Find assessor info on the county website
Neighborhood: 68116
Nearby schools
GreatSchools rating
- 8/10Standing Bear Elementary SchoolGrades: PK-4Distance: 0.3 mi
- 4/10Alice Buffett Magnet Middle SchoolGrades: 5-8Distance: 1.1 mi
- NAWestview High SchoolGrades: 9-10Distance: 1.7 mi
Schools provided by the listing agent
- Elementary: Standing Bear
- Middle: Buffett
- High: Westview
- District: Omaha
Source: GPRMLS. This data may not be complete. We recommend contacting the local school district to confirm school assignments for this home.

Get pre-qualified for a loan
At Zillow Home Loans, we can pre-qualify you in as little as 5 minutes with no impact to your credit score.An equal housing lender. NMLS #10287.
Sell for more on Zillow
Get a free Zillow Showcase℠ listing and you could sell for .
$335,700
2% more+ $6,714
With Zillow Showcase(estimated)
$342,414