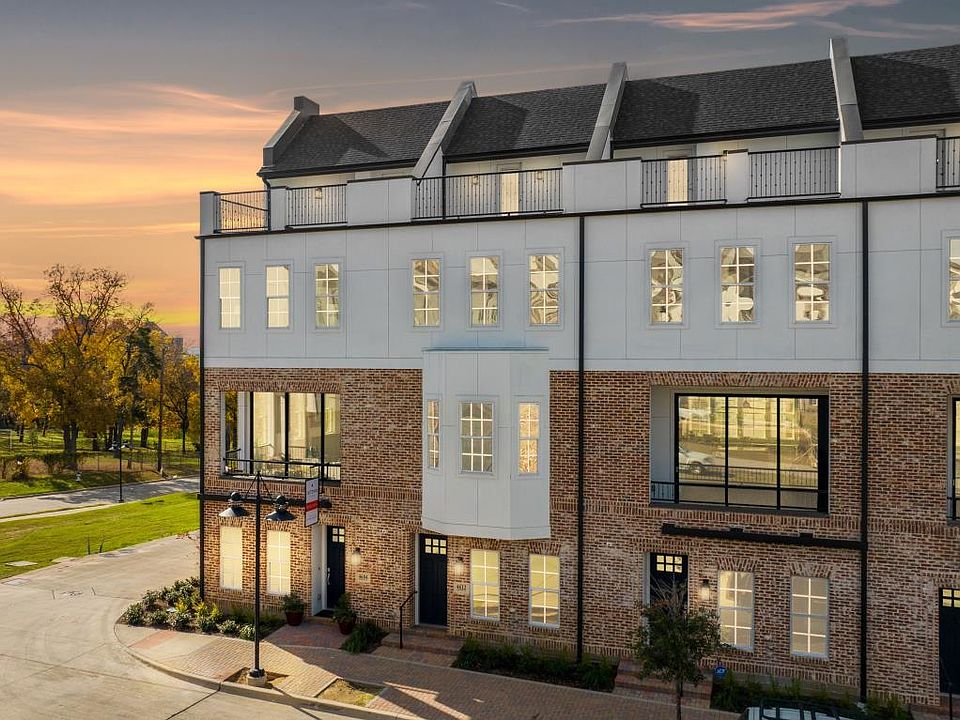This stunning 3-bed, 3.5-bath END UNIT by InTown Homes showcases luxurious finishes and ample space for entertaining. The main living level impresses with tons of natural light, soaring 12-foot ceilings, exquisite 5-piece crown molding, and a 10-foot sliding panel door leading to a private balcony. The gourmet kitchen features top-of-the-line Fisher and Paykel appliances, beautiful quartz countertops, a stylish tile backsplash, and upgraded stacked upper cabinetry. The spacious primary suite offers a tranquil retreat with a large drop-in tub, walk-in shower, skylight, and expansive walk-in closet. Sustainable engineered hardwoods throughout enhance the sophisticated ambiance, while the fabulous rooftop terrace provides an inviting setting for gatherings with family and friends. Located near the Dallas Medical District and Oak Lawn, with easy access to other popular neighborhoods and major thoroughfares, this home embodies modern living and convenience. Special financing options are available for this community; additional builder incentives available on select inventory—contact the listing agent for details. PLEASE VISIT THE MODEL HOME AT 4604 WARWOOD LN FOR ALL OPEN HOUSES.
Pending
$683,900
4602 Greenborough Ln, Dallas, TX 75219
3beds
1,971sqft
Townhouse
Built in 2024
2,570 sqft lot
$673,500 Zestimate®
$347/sqft
$145/mo HOA
What's special
Private balconyFabulous rooftop terraceTons of natural lightLuxurious finishesExpansive walk-in closetBeautiful quartz countertopsStylish tile backsplash
- 112 days
- on Zillow |
- 82 |
- 1 |
Zillow last checked: 7 hours ago
Listing updated: March 31, 2025 at 01:22pm
Listed by:
Brit Ewers 0586650 214-522-3838,
Dave Perry Miller Real Estate 214-522-3838,
Zachary Staats 0748974,
Dave Perry Miller Real Estate
Source: NTREIS,MLS#: 20812124
Travel times
Schedule tour
Select a date
Facts & features
Interior
Bedrooms & bathrooms
- Bedrooms: 3
- Bathrooms: 4
- Full bathrooms: 3
- 1/2 bathrooms: 1
Primary bedroom
- Features: Dual Sinks, En Suite Bathroom, Separate Shower, Walk-In Closet(s)
- Level: Third
- Dimensions: 12 x 19
Bedroom
- Features: En Suite Bathroom, Walk-In Closet(s)
- Level: First
- Dimensions: 11 x 11
Bedroom
- Features: En Suite Bathroom, Walk-In Closet(s)
- Level: Third
- Dimensions: 10 x 10
Dining room
- Level: Second
- Dimensions: 10 x 13
Kitchen
- Features: Built-in Features, Granite Counters, Kitchen Island, Walk-In Pantry
- Level: Second
- Dimensions: 9 x 15
Living room
- Level: Second
- Dimensions: 15 x 15
Heating
- Central, Natural Gas, Zoned
Cooling
- Central Air, Ceiling Fan(s), Electric, Zoned
Appliances
- Included: Dishwasher, Electric Oven, Gas Cooktop, Disposal, Gas Water Heater, Microwave, Tankless Water Heater
- Laundry: Washer Hookup, Electric Dryer Hookup
Features
- Double Vanity, High Speed Internet, Kitchen Island, Open Floorplan, Pantry, Smart Home, Cable TV, Walk-In Closet(s), Wired for Sound
- Flooring: Carpet, Ceramic Tile, Wood
- Has basement: No
- Has fireplace: No
Interior area
- Total interior livable area: 1,971 sqft
Video & virtual tour
Property
Parking
- Total spaces: 2
- Parking features: Door-Single, Garage, Garage Door Opener, Garage Faces Rear
- Attached garage spaces: 2
Features
- Levels: Three Or More
- Patio & porch: Rooftop, Balcony
- Exterior features: Balcony
- Pool features: None, Community
- Fencing: None
Lot
- Size: 2,570 sqft
- Features: Landscaped, Sprinkler System
Details
- Parcel number: 002301000C0480000
Construction
Type & style
- Home type: Townhouse
- Architectural style: Contemporary/Modern,Traditional
- Property subtype: Townhouse
- Attached to another structure: Yes
Materials
- Brick, Fiber Cement
- Foundation: Slab
- Roof: Composition
Condition
- New construction: Yes
- Year built: 2024
Details
- Builder name: InTown Homes
Utilities & green energy
- Sewer: Public Sewer
- Water: Public
- Utilities for property: Sewer Available, Water Available, Cable Available
Green energy
- Energy efficient items: Construction
- Indoor air quality: Ventilation
- Water conservation: Low-Flow Fixtures, Water-Smart Landscaping
Community & HOA
Community
- Features: Pool, Community Mailbox, Curbs, Sidewalks
- Security: Prewired, Security System, Carbon Monoxide Detector(s), Fire Alarm, Fire Sprinkler System
- Subdivision: Cedar Branch
HOA
- Has HOA: Yes
- Services included: All Facilities, Association Management, Maintenance Grounds
- HOA fee: $145 monthly
- HOA name: Vcm, Inc.
- HOA phone: 972-612-2303
Location
- Region: Dallas
Financial & listing details
- Price per square foot: $347/sqft
- Tax assessed value: $65,000
- Annual tax amount: $1,453
- Date on market: 1/8/2025
About the community
View community detailsSource: InTown Homes

