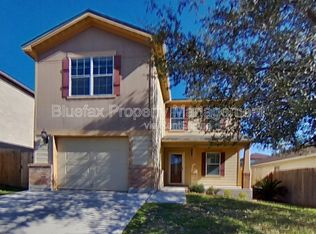Nestled in a gated community, this 3-bedroom, 2-bathroom home features old-world-inspired finishes that add warmth and character throughout. A dedicated office space provides flexibility for remote work or a quiet retreat. The two-car garage offers ample storage, while the large backyard and covered patio make for a great space to relax or entertain.
Conveniently located near shopping, dining, and major highways (Loop 410, IH-35, and IH-10), this home blends classic charm with modern convenience. Don't miss out on this inviting opportunity!
RPM LoneStar makes moving in even easier by offering an optional security deposit alternative through Obligo (subject to approval), while traditional deposits are always welcome.
Pet-Friendly Options Available.
Plus, all tenants are automatically enrolled in our exclusive Resident Benefit Package, which includes HVAC filter delivery every 60 days, on-demand pest control, a property damage liability waiver, utility concierge services, one-click payments, and more.
Don't waitschedule your showing today and see why this HOME is the perfect place to call home!
House for rent
$1,890/mo
4602 Echo Lake Dr, San Antonio, TX 78244
3beds
2,277sqft
Price may not include required fees and charges.
Single family residence
Available now
Cats, dogs OK
-- A/C
In unit laundry
-- Parking
-- Heating
What's special
- 149 days
- on Zillow |
- -- |
- -- |
Travel times
Looking to buy when your lease ends?
Consider a first-time homebuyer savings account designed to grow your down payment with up to a 6% match & 4.15% APY.
Facts & features
Interior
Bedrooms & bathrooms
- Bedrooms: 3
- Bathrooms: 2
- Full bathrooms: 2
Appliances
- Included: Dishwasher, Dryer, Microwave, Range Oven, Refrigerator, Washer
- Laundry: In Unit
Interior area
- Total interior livable area: 2,277 sqft
Property
Parking
- Details: Contact manager
Details
- Parcel number: 320102
Construction
Type & style
- Home type: SingleFamily
- Property subtype: Single Family Residence
Community & HOA
Location
- Region: San Antonio
Financial & listing details
- Lease term: Contact For Details
Price history
| Date | Event | Price |
|---|---|---|
| 7/10/2025 | Listing removed | $299,999$132/sqft |
Source: | ||
| 5/14/2025 | Price change | $299,999-3.2%$132/sqft |
Source: | ||
| 4/23/2025 | Listed for sale | $310,000$136/sqft |
Source: | ||
| 3/15/2025 | Price change | $1,890-3.1%$1/sqft |
Source: Zillow Rentals | ||
| 2/24/2025 | Listed for rent | $1,950+14.7%$1/sqft |
Source: Zillow Rentals | ||
![[object Object]](https://photos.zillowstatic.com/fp/9ef47d5302e01f07091cca6b56bd794c-p_i.jpg)
