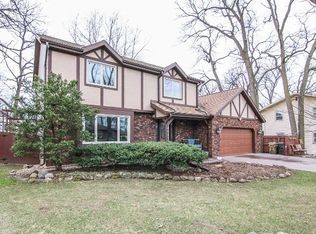Closed
$324,210
4602 East Buckeye Road, Madison, WI 53716
3beds
2,182sqft
Single Family Residence
Built in 1977
0.29 Acres Lot
$340,900 Zestimate®
$149/sqft
$2,959 Estimated rent
Home value
$340,900
$317,000 - $365,000
$2,959/mo
Zestimate® history
Loading...
Owner options
Explore your selling options
What's special
ONLINE AUCTION ends 7/31 on hibid. Price reflects a little over assess value. Beautiful 2062 SqFt 3 Br/3ba Terrific Tudor Style Home beautifully situated on gentle wooded rise & offers a wonderfully quiet location in the midst of big city living. Upon entering the Double Dr Front Entry into the large open foyer and open staircase you will immediately fall in love w/ the warm & welcoming floor plan! Featured large sunken living room w/ bay window, Large eat in kitchen w/ workspace desk overlooking the sunken family room with fireplace & offers a patio door to a screened in porch overlooking the fenced in back yd. Just off of the kitchen you have a formal dining rm, 1/2 bath & Laundry Room. You'll head up the open staircase to the 2nd level, you'll find 3 beds & a full bath w/ a master bath.
Zillow last checked: 8 hours ago
Listing updated: August 27, 2024 at 08:14pm
Listed by:
Kim Bussan 608-642-0750,
Home Key Real Estate
Bought with:
Ari Qureshi
Source: WIREX MLS,MLS#: 1980609 Originating MLS: South Central Wisconsin MLS
Originating MLS: South Central Wisconsin MLS
Facts & features
Interior
Bedrooms & bathrooms
- Bedrooms: 3
- Bathrooms: 3
- Full bathrooms: 2
- 1/2 bathrooms: 1
Primary bedroom
- Level: Upper
- Area: 160
- Dimensions: 10 x 16
Bedroom 2
- Level: Upper
- Area: 154
- Dimensions: 14 x 11
Bedroom 3
- Level: Upper
- Area: 99
- Dimensions: 11 x 9
Bathroom
- Features: Master Bedroom Bath: Full, Master Bedroom Bath
Dining room
- Level: Main
- Area: 132
- Dimensions: 11 x 12
Kitchen
- Level: Main
- Area: 288
- Dimensions: 18 x 16
Living room
- Level: Main
- Area: 273
- Dimensions: 13 x 21
Heating
- Natural Gas, Forced Air
Cooling
- Central Air
Features
- Basement: Full
Interior area
- Total structure area: 2,182
- Total interior livable area: 2,182 sqft
- Finished area above ground: 2,182
- Finished area below ground: 0
Property
Parking
- Total spaces: 2
- Parking features: 2 Car, Attached
- Attached garage spaces: 2
Features
- Levels: Two
- Stories: 2
Lot
- Size: 0.29 Acres
- Dimensions: 98 x 135
Details
- Parcel number: 071015204341
- Zoning: r1
- Special conditions: Arms Length
Construction
Type & style
- Home type: SingleFamily
- Architectural style: Tudor/Provincial
- Property subtype: Single Family Residence
Materials
- Wood Siding, Brick, Stucco, Stone
Condition
- 21+ Years
- New construction: No
- Year built: 1977
Utilities & green energy
- Sewer: Public Sewer
- Water: Public
Community & neighborhood
Location
- Region: Madison
- Municipality: Madison
Other
Other facts
- Listing terms: Auction
Price history
| Date | Event | Price |
|---|---|---|
| 8/23/2024 | Sold | $324,210-7.4%$149/sqft |
Source: | ||
| 8/5/2024 | Pending sale | $349,995$160/sqft |
Source: | ||
| 7/26/2024 | Price change | $349,995-12.5%$160/sqft |
Source: | ||
| 7/1/2024 | Listed for sale | $399,995$183/sqft |
Source: | ||
Public tax history
| Year | Property taxes | Tax assessment |
|---|---|---|
| 2024 | $7,893 +6.4% | $403,200 +9.5% |
| 2023 | $7,419 | $368,200 +15.3% |
| 2022 | -- | $319,300 +13% |
Find assessor info on the county website
Neighborhood: Elvehjem
Nearby schools
GreatSchools rating
- 7/10Elvehjem Elementary SchoolGrades: PK-5Distance: 0.6 mi
- 5/10Sennett Middle SchoolGrades: 6-8Distance: 1.2 mi
- 6/10Lafollette High SchoolGrades: 9-12Distance: 1.1 mi
Schools provided by the listing agent
- Elementary: Elvehjem
- Middle: Sennett
- High: Lafollette
- District: Madison
Source: WIREX MLS. This data may not be complete. We recommend contacting the local school district to confirm school assignments for this home.
Get pre-qualified for a loan
At Zillow Home Loans, we can pre-qualify you in as little as 5 minutes with no impact to your credit score.An equal housing lender. NMLS #10287.
Sell with ease on Zillow
Get a Zillow Showcase℠ listing at no additional cost and you could sell for —faster.
$340,900
2% more+$6,818
With Zillow Showcase(estimated)$347,718
