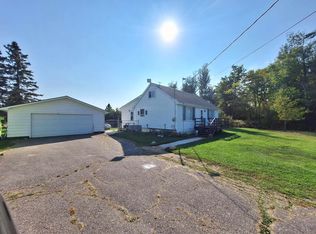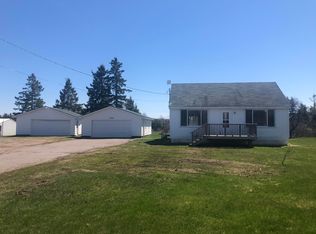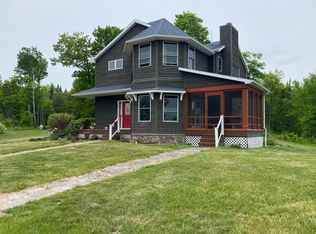Sold for $525,000
$525,000
4602 E 15 Mile Rd, Barbeau, MI 49710
4beds
2,761sqft
Single Family Residence
Built in 1993
67 Acres Lot
$571,700 Zestimate®
$190/sqft
$2,962 Estimated rent
Home value
$571,700
Estimated sales range
Not available
$2,962/mo
Zestimate® history
Loading...
Owner options
Explore your selling options
What's special
Embrace the tranquil EUP wilderness with modern conveniences in this 4-bed, 2.5-bath home on 67+ acres. Trails, lush foliage, hunting blinds, and wildlife adorn the property. The 2800 sq ft layout features updated baths, a cozy family room with a woodstove, and efficient 3-zoned hot water heating. A spacious deck offers stunning views. Includes a 2-car garage. Outside, discover a 30x40 pole barn with loft, greenhouse, sauna, orchard, and stocked pond. Live in harmony with nature. Sellers relocating, priced below current appraised value. Experience Northern Michigan's lifestyle.
Zillow last checked: 8 hours ago
Listing updated: December 30, 2024 at 05:06am
Listed by:
Maxine Anderson,
Smith & Company Real Estate
Bought with:
BARBARA HAMPTON
Smith & Company Real Estate
Brian Cornell, 6501458033
Smith & Company Real Estate
Source: EUPBR,MLS#: 24-250
Facts & features
Interior
Bedrooms & bathrooms
- Bedrooms: 4
- Bathrooms: 3
- Full bathrooms: 3
Primary bedroom
- Description: 2 Separate Lighted Closets
- Level: M
- Area: 244.38
- Dimensions: 21.25 x 11.5
Bedroom 2
- Level: L
- Area: 106.26
- Dimensions: 9.66 x 11
Bedroom 3
- Level: L
- Area: 121
- Dimensions: 11 x 11
Bedroom 4
- Level: L
- Area: 99
- Dimensions: 9 x 11
Primary bathroom
- Level: M
- Area: 74.75
- Dimensions: 11.5 x 6.5
Bathroom
- Level: L
- Area: 55.39
- Dimensions: 6.33 x 8.75
Half bathroom
- Level: M
- Area: 25
- Dimensions: 5 x 5
Dining room
- Description: Views Of The Pond
- Level: M
- Area: 130.29
- Dimensions: 11.33 x 11.5
Family room
- Description: Inviting Living Areas
- Level: L
- Area: 467.91
- Dimensions: 17.33 x 27
Kitchen
- Description: Ample Storage Space
- Level: M
- Area: 179.4
- Dimensions: 15.6 x 11.5
Laundry
- Level: M
- Area: 62
- Dimensions: 8 x 7.75
Living room
- Description: Abundant Natural Light
- Level: M
- Area: 330.75
- Dimensions: 15.75 x 21
Office
- Level: L
- Area: 223.19
- Dimensions: 24.5 x 9.11
Heating
- Boiler system, Hot Water, Wood
Cooling
- None
Appliances
- Included: Dishwasher, Dryer, Microwave, Refrigerator, Washer
- Laundry: Main Level
Features
- Ceiling Fan(s), Walk-In Closet(s)
- Basement: Finished,Full,Walk-Out Access
- Number of fireplaces: 1
- Fireplace features: Free Standing, Family Room, One, Wood Burning
Interior area
- Total structure area: 2,761
- Total interior livable area: 2,761 sqft
- Finished area above ground: 1,430
- Finished area below ground: 1,331
Property
Parking
- Total spaces: 4
- Parking features: Attached, Garage Door Opener
- Has attached garage: Yes
- Details: Garage Dimensions: 30 x 40
Features
- Levels: Bi-Level
- Patio & porch: Open Deck, Porch Covered
- Exterior features: Lighting
- Has view: Yes
- View description: Water
- Has water view: Yes
- Water view: Water
- Waterfront features: Waterfront, Waterfront Access
- Body of water: Other
Lot
- Size: 67 Acres
- Dimensions: 67.25 acres
- Features: Irregular Lot, Horses Allowed, Garden - Vegetable, Lawn, Orchard(s), Pond, Rock, Wooded
Details
- Additional structures: Greenhouse, Outbuilding, Pole Building, Pole Building/Garage, Shed(s)
- Parcel number: 00202300300
- Horses can be raised: Yes
Construction
Type & style
- Home type: SingleFamily
- Property subtype: Single Family Residence
Materials
- Vinyl Siding
- Roof: Asphalt Shingles
Condition
- Age: 31 - 50
- New construction: No
- Year built: 1993
Utilities & green energy
- Water: Drilled Well
- Utilities for property: Electricity Available
Community & neighborhood
Security
- Security features: Smoke Detector(s)
Location
- Region: Barbeau
Other
Other facts
- Listing terms: Cash,Conventional,FHA
Price history
| Date | Event | Price |
|---|---|---|
| 6/7/2024 | Sold | $525,000-3.7%$190/sqft |
Source: | ||
| 5/29/2024 | Pending sale | $544,900$197/sqft |
Source: | ||
| 4/29/2024 | Contingent | $544,900$197/sqft |
Source: | ||
| 4/7/2024 | Listed for sale | $544,900+2.8%$197/sqft |
Source: | ||
| 9/16/2022 | Sold | $530,000-7%$192/sqft |
Source: | ||
Public tax history
| Year | Property taxes | Tax assessment |
|---|---|---|
| 2024 | -- | $218,800 +3.7% |
| 2023 | -- | $210,900 +18.4% |
| 2022 | -- | $178,200 +11% |
Find assessor info on the county website
Neighborhood: 49710
Nearby schools
GreatSchools rating
- 4/10Sault Area Middle SchoolGrades: 5-10Distance: 13.8 mi
- 5/10Sault Area High SchoolGrades: 8-12Distance: 13.6 mi
Schools provided by the listing agent
- District: Pickford
Source: EUPBR. This data may not be complete. We recommend contacting the local school district to confirm school assignments for this home.
Get pre-qualified for a loan
At Zillow Home Loans, we can pre-qualify you in as little as 5 minutes with no impact to your credit score.An equal housing lender. NMLS #10287.


