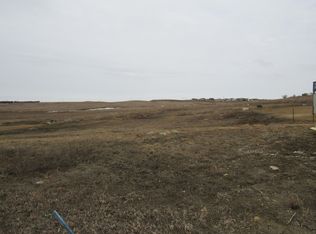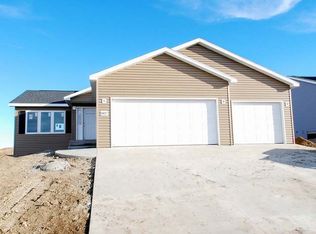Sold
Price Unknown
4602 Crown Point Rd NW, Mandan, ND 58554
4beds
2,035sqft
Single Family Residence
Built in 2015
0.28 Acres Lot
$377,500 Zestimate®
$--/sqft
$2,574 Estimated rent
Home value
$377,500
Estimated sales range
Not available
$2,574/mo
Zestimate® history
Loading...
Owner options
Explore your selling options
What's special
This move-in ready home greets you with a spacious entryway complete with a built-in cubby area, perfect for staying organized from the moment you walk in. Head upstairs to the bright, open-concept living space where the cozy living room is anchored by a beautiful shiplap accent wall.
The kitchen features quartz countertops, custom cabinetry, and a gas stove. Just off the dining area, step out onto the deck to fire up the grill or unwind with your favorite drink while soaking in sunset views.
The main level also includes a full bathroom, a secondary bedroom, and a primary suite with a walk-in closet and bathroom.
Downstairs, you'll find a large family room wired for surround sound and ready for movie nights or game days. Walk out to the stamped concrete patio, already wired for a hot tub ready for relaxation. This level also features bedrooms 3 and 4, a third full bathroom, and a convenient laundry area.
You will swoon over the 936 sq ft garage, complete with heat, water, a workbench, and two floor drains. Need more room? There's an 8x10 shed with a roll-up door and a gravel parking pad alongside the garage for all your storage needs.
Zillow last checked: 8 hours ago
Listing updated: July 14, 2025 at 10:42am
Listed by:
Becky Aadnes 701-226-8933,
Better Homes and Gardens Real Estate Alliance Group
Bought with:
JEFF WHITE, 9011
Capital Real Estate Partners
Source: Great North MLS,MLS#: 4019830
Facts & features
Interior
Bedrooms & bathrooms
- Bedrooms: 4
- Bathrooms: 3
- Full bathrooms: 2
- 3/4 bathrooms: 1
Primary bedroom
- Level: Main
Bedroom 2
- Level: Main
Bedroom 3
- Level: Lower
Bedroom 4
- Level: Lower
Primary bathroom
- Level: Main
Bathroom 1
- Level: Main
Bathroom 3
- Level: Lower
Dining room
- Level: Main
Family room
- Level: Lower
Kitchen
- Level: Main
Laundry
- Level: Lower
Living room
- Level: Main
Heating
- Forced Air
Cooling
- Central Air
Appliances
- Included: Dishwasher, Dryer, Gas Range, Microwave, Microwave Hood, Refrigerator, Washer
Features
- Ceiling Fan(s), Primary Bath, Walk-In Closet(s)
- Windows: Window Treatments
- Basement: Egress Windows,Finished,Full,Walk-Out Access
- Has fireplace: No
Interior area
- Total structure area: 2,035
- Total interior livable area: 2,035 sqft
- Finished area above ground: 1,075
- Finished area below ground: 960
Property
Parking
- Total spaces: 3
- Parking features: Heated Garage, Parking Pad, Water, Workbench, Floor Drain, Attached
- Attached garage spaces: 3
Features
- Levels: Multi/Split
- Exterior features: Smart Doorbell, Keyless Entry
Lot
- Size: 0.28 Acres
- Dimensions: 80 x 152
- Features: Sprinklers In Rear, Sprinklers In Front
Details
- Parcel number: 655395290
Construction
Type & style
- Home type: SingleFamily
- Property subtype: Single Family Residence
Materials
- Vinyl Siding
Condition
- New construction: No
- Year built: 2015
Utilities & green energy
- Sewer: Public Sewer
- Water: Public
Community & neighborhood
Security
- Security features: Smoke Detector(s), Security System
Location
- Region: Mandan
Price history
| Date | Event | Price |
|---|---|---|
| 7/14/2025 | Sold | -- |
Source: Great North MLS #4019830 Report a problem | ||
| 6/26/2025 | Pending sale | $385,000$189/sqft |
Source: Great North MLS #4019830 Report a problem | ||
| 6/3/2025 | Listed for sale | $385,000$189/sqft |
Source: Great North MLS #4019830 Report a problem | ||
| 10/26/2018 | Sold | -- |
Source: Great North MLS #3339012 Report a problem | ||
| 2/1/2016 | Sold | -- |
Source: Public Record Report a problem | ||
Public tax history
| Year | Property taxes | Tax assessment |
|---|---|---|
| 2024 | $5,310 -7.5% | $14,679 +2.9% |
| 2023 | $5,741 +1.4% | $14,262 +6.6% |
| 2022 | $5,663 +6.2% | $13,380 +9.7% |
Find assessor info on the county website
Neighborhood: 58554
Nearby schools
GreatSchools rating
- 8/10Red Trail Elementary SchoolGrades: PK-5Distance: 0.5 mi
- 7/10Mandan Middle SchoolGrades: 6-8Distance: 2.2 mi
- 7/10Mandan High SchoolGrades: 9-12Distance: 3.2 mi
Schools provided by the listing agent
- Middle: Mandan
- High: Mandan High
Source: Great North MLS. This data may not be complete. We recommend contacting the local school district to confirm school assignments for this home.

