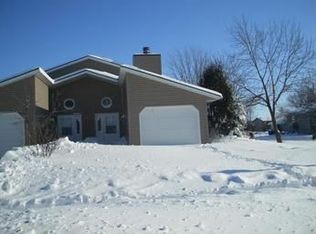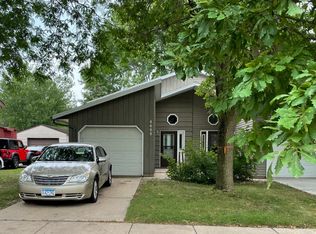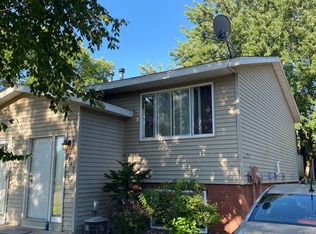Closed
$160,000
4602 14th Ave NW, Rochester, MN 55901
2beds
996sqft
Townhouse Side x Side
Built in 1980
3,484.8 Square Feet Lot
$167,900 Zestimate®
$161/sqft
$1,455 Estimated rent
Home value
$167,900
$156,000 - $180,000
$1,455/mo
Zestimate® history
Loading...
Owner options
Explore your selling options
What's special
Good investment property with tenant till November 1st or tenant may want an extension. 2 bedrooms and 1.5 bath Townhome. Set up a showing need a 24 hr notice to show. Leased till 10-31-24 at $1295. Home has a fenced in yard and a single car attached garage
Zillow last checked: 8 hours ago
Listing updated: May 28, 2025 at 11:50pm
Listed by:
Renters Warehouse
Bought with:
Jaime Rivera
Dwell Realty Group LLC
Source: NorthstarMLS as distributed by MLS GRID,MLS#: 6519144
Facts & features
Interior
Bedrooms & bathrooms
- Bedrooms: 2
- Bathrooms: 2
- Full bathrooms: 1
- 1/2 bathrooms: 1
Bedroom 1
- Level: Basement
- Area: 156 Square Feet
- Dimensions: 12x13
Bedroom 2
- Level: Basement
- Area: 144 Square Feet
- Dimensions: 12x12
Dining room
- Level: Main
- Area: 100 Square Feet
- Dimensions: 10x10
Kitchen
- Level: Main
- Area: 90 Square Feet
- Dimensions: 9x10
Laundry
- Area: 48 Square Feet
- Dimensions: 6x8
Living room
- Level: Main
- Area: 168 Square Feet
- Dimensions: 14x12
Heating
- Forced Air
Cooling
- Central Air
Appliances
- Included: Dishwasher, Dryer, Range, Refrigerator, Washer
Features
- Basement: Block,Egress Window(s),Finished,Full,Sump Pump
Interior area
- Total structure area: 996
- Total interior livable area: 996 sqft
- Finished area above ground: 498
- Finished area below ground: 478
Property
Parking
- Total spaces: 1
- Parking features: Attached, Concrete, Garage Door Opener
- Attached garage spaces: 1
- Has uncovered spaces: Yes
Accessibility
- Accessibility features: None
Features
- Levels: Multi/Split
Lot
- Size: 3,484 sqft
- Dimensions: 12 x 22
Details
- Foundation area: 980
- Parcel number: 741542010728
- Zoning description: Residential-Multi-Family
Construction
Type & style
- Home type: Townhouse
- Property subtype: Townhouse Side x Side
- Attached to another structure: Yes
Materials
- Metal Siding, Vinyl Siding
- Roof: Asphalt
Condition
- Age of Property: 45
- New construction: No
- Year built: 1980
Utilities & green energy
- Gas: Natural Gas
- Sewer: City Sewer/Connected
- Water: City Water/Connected
Community & neighborhood
Location
- Region: Rochester
- Subdivision: Innsbruck
HOA & financial
HOA
- Has HOA: No
- Services included: Other
Price history
| Date | Event | Price |
|---|---|---|
| 5/25/2025 | Listing removed | $1,375$1/sqft |
Source: Zillow Rentals Report a problem | ||
| 5/12/2025 | Listed for rent | $1,375+1.9%$1/sqft |
Source: Zillow Rentals Report a problem | ||
| 3/12/2025 | Listing removed | $1,350$1/sqft |
Source: Zillow Rentals Report a problem | ||
| 3/4/2025 | Listed for rent | $1,350+4.2%$1/sqft |
Source: Zillow Rentals Report a problem | ||
| 5/23/2024 | Sold | $160,000+0.1%$161/sqft |
Source: | ||
Public tax history
| Year | Property taxes | Tax assessment |
|---|---|---|
| 2024 | $1,868 | $155,900 +5.1% |
| 2023 | -- | $148,300 +6.1% |
| 2022 | $1,650 +11.4% | $139,800 +16.5% |
Find assessor info on the county website
Neighborhood: 55901
Nearby schools
GreatSchools rating
- 4/10Gage Elementary SchoolGrades: PK-5Distance: 0.6 mi
- 5/10John Adams Middle SchoolGrades: 6-8Distance: 1 mi
- 5/10John Marshall Senior High SchoolGrades: 8-12Distance: 2.5 mi
Schools provided by the listing agent
- Elementary: Robert Gage
- Middle: John Adams
- High: John Marshall
Source: NorthstarMLS as distributed by MLS GRID. This data may not be complete. We recommend contacting the local school district to confirm school assignments for this home.
Get a cash offer in 3 minutes
Find out how much your home could sell for in as little as 3 minutes with a no-obligation cash offer.
Estimated market value
$167,900


