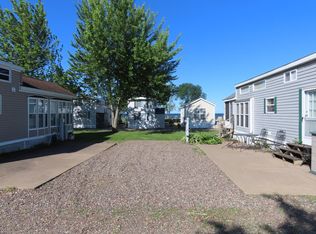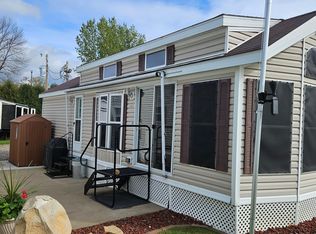Closed
$115,000
46019 State Highway 47 #21, Isle, MN 56342
1beds
420sqft
Manufactured Home
Built in 2007
2,178 Square Feet Lot
$114,200 Zestimate®
$274/sqft
$818 Estimated rent
Home value
$114,200
Estimated sales range
Not available
$818/mo
Zestimate® history
Loading...
Owner options
Explore your selling options
What's special
Beautiful park model trailer on lot#21 at the prestigious Breakers Sunset Bay Resort in Isle on Lake Mille Lacs! There is an optional lot (Lot# 22) next to this trailer, that is available for sale to the buyer of lot #21 only. This gated park features a lodge with game room, laundry facilities, fish cleaning station, bathhouse, child play area and a marina in a protected harbor! There's a clean sandy swimming beach for all to enjoy! This is a 1 bed/1 bath gorgeous 2007 model with tongue and groove throughout. Large double loft above provides extra sleeping area for the kids or guests. Relax on the large attached 3 season porch! Low association dues include: All mowing, water & septic and free WiFi, optional is cable TV & phone. Maintenance free up north fun only 90 minutes from the cities. Come enjoy swimming on the sandy beach, world class fishing and all the great activities in the Mille Lacs Lake area, not to mention awesome Sunset Bay sunsets! TURN KEY almost everything except a few personal items go with the sale! Boat slips avail for a separate fee.
Zillow last checked: 8 hours ago
Listing updated: June 05, 2025 at 06:11am
Listed by:
Hans Woelfle 320-515-1337,
Keller Williams Realty Professionals
Bought with:
Hans Woelfle
Keller Williams Realty Professionals
Source: NorthstarMLS as distributed by MLS GRID,MLS#: 6555422
Facts & features
Interior
Bedrooms & bathrooms
- Bedrooms: 1
- Bathrooms: 1
- Full bathrooms: 1
Bedroom 1
- Level: Main
- Area: 82.5 Square Feet
- Dimensions: 11x7'6
Dining room
- Level: Main
- Area: 35 Square Feet
- Dimensions: 7x5
Living room
- Level: Main
- Area: 110 Square Feet
- Dimensions: 11x10
Loft
- Level: Upper
- Area: 100 Square Feet
- Dimensions: 10x10
Loft
- Level: Upper
Patio
- Level: Main
- Area: 242 Square Feet
- Dimensions: 11x22
Screened porch
- Level: Main
- Area: 88 Square Feet
- Dimensions: 8x11
Heating
- Forced Air
Cooling
- Central Air, Wall Unit(s)
Appliances
- Included: Electric Water Heater, ENERGY STAR Qualified Appliances, Microwave, Range, Refrigerator, Stainless Steel Appliance(s), Water Softener Owned
- Laundry: Coin-op Laundry Owned
Features
- Basement: Crawl Space
- Has fireplace: No
Interior area
- Total structure area: 420
- Total interior livable area: 420 sqft
- Finished area above ground: 420
- Finished area below ground: 0
Property
Parking
- Parking features: Gravel, Open
- Has garage: Yes
- Has uncovered spaces: Yes
Accessibility
- Accessibility features: None
Features
- Levels: One
- Stories: 1
- Patio & porch: Front Porch, Patio, Porch, Screened
- Pool features: None
- Fencing: None
- Has view: Yes
- View description: Bay, Lake, Panoramic, West
- Has water view: Yes
- Water view: Bay,Lake
- Waterfront features: Lake Front, Shared, Road Between Waterfront And Home, Waterfront Elevation(0-4), Waterfront Num(48000200), Lake Bottom(Sand, Excellent Sand), Lake Acres(128250), Lake Depth(42)
- Body of water: Mille Lacs
- Frontage length: Water Frontage: 700
Lot
- Size: 2,178 sqft
- Dimensions: 50 x 40
- Features: Wooded, Zero Lot Line
Details
- Additional structures: Additional Garage
- Foundation area: 420
- Parcel number: 051300210
- Zoning description: Residential-Single Family
- Other equipment: Fuel Tank - Owned
Construction
Type & style
- Home type: MobileManufactured
- Property subtype: Manufactured Home
Materials
- Vinyl Siding, Frame
- Roof: Age Over 8 Years,Asphalt,Pitched
Condition
- Age of Property: 18
- New construction: No
- Year built: 2007
Utilities & green energy
- Electric: Circuit Breakers, Service - 60 Amp, Power Company: East Central Energy
- Gas: Propane
- Sewer: Septic System Compliant - Yes, Shared Septic
- Water: Drilled, Shared System, Well
- Utilities for property: Underground Utilities
Community & neighborhood
Location
- Region: Isle
- Subdivision: Breakwater Resort Cic 34
HOA & financial
HOA
- Has HOA: Yes
- HOA fee: $100 monthly
- Amenities included: Beach Access, Boat Slip, Laundry, Coin-op Laundry Owned, Concrete Floors & Walls, Deck, Boat Dock, Patio
- Services included: Beach Access, Maintenance Structure, Controlled Access, Dock, Internet, Lawn Care, Maintenance Grounds, Parking, Trash, Shared Amenities
- Association name: Breakers of Sunset Bay
- Association phone: 507-304-0185
Other
Other facts
- Road surface type: Paved
Price history
| Date | Event | Price |
|---|---|---|
| 6/4/2025 | Sold | $115,000-7.9%$274/sqft |
Source: | ||
| 5/13/2025 | Pending sale | $124,900$297/sqft |
Source: | ||
| 7/15/2024 | Price change | $124,900-21.9%$297/sqft |
Source: | ||
| 6/18/2024 | Listed for sale | $159,900$381/sqft |
Source: | ||
Public tax history
Tax history is unavailable.
Neighborhood: 56342
Nearby schools
GreatSchools rating
- 5/10Isle Elementary SchoolGrades: PK-6Distance: 5.7 mi
- 4/10Isle SecondaryGrades: 7-12Distance: 5.7 mi
Sell for more on Zillow
Get a free Zillow Showcase℠ listing and you could sell for .
$114,200
2% more+ $2,284
With Zillow Showcase(estimated)
$116,484
