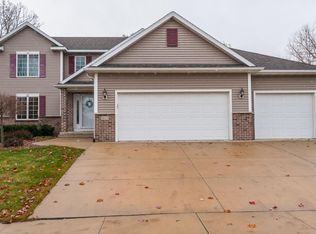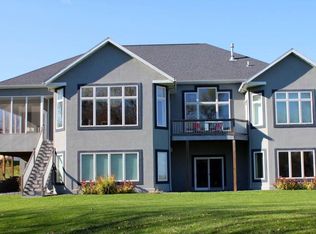Closed
$559,000
4601 Windslow Ln NW, Rochester, MN 55901
4beds
3,304sqft
Single Family Residence
Built in 2005
0.42 Acres Lot
$587,500 Zestimate®
$169/sqft
$3,309 Estimated rent
Home value
$587,500
$552,000 - $629,000
$3,309/mo
Zestimate® history
Loading...
Owner options
Explore your selling options
What's special
Breathtaking, custom-built one-level home with a walk-out lower level. Located on a cul-de-sac, backing up to the Douglas Trail. Convenient to shopping and restaurants, Sprinkler system, and outdoor living spaces with a full screened porch. The kitchen has new quartz countertops with an open-concept design for easy entertaining. The main floor primary bedroom has an en-suite with heated floors. Come see this home today!
Zillow last checked: 8 hours ago
Listing updated: September 18, 2024 at 07:22pm
Listed by:
LeeAnn Martin 507-273-1272,
Keller Williams Realty Integrity,
Sherry M Baiza 507-226-4092
Bought with:
JianBin Ou
Keller Williams Classic Realty
Source: NorthstarMLS as distributed by MLS GRID,MLS#: 6384441
Facts & features
Interior
Bedrooms & bathrooms
- Bedrooms: 4
- Bathrooms: 4
- Full bathrooms: 1
- 3/4 bathrooms: 1
- 1/2 bathrooms: 2
Bedroom 1
- Level: Main
Bedroom 2
- Level: Main
Bedroom 3
- Level: Lower
Bedroom 4
- Level: Lower
Deck
- Level: Lower
Dining room
- Level: Main
Family room
- Level: Lower
Kitchen
- Level: Main
Laundry
- Level: Main
Living room
- Level: Main
Heating
- Forced Air, Fireplace(s), Radiant Floor
Cooling
- Central Air
Appliances
- Included: Air-To-Air Exchanger, Cooktop, Dishwasher, Disposal, Humidifier, Microwave, Range, Refrigerator, Wall Oven, Water Softener Owned
Features
- Basement: Daylight,Finished,Concrete,Sump Pump,Walk-Out Access
- Number of fireplaces: 1
- Fireplace features: Gas
Interior area
- Total structure area: 3,304
- Total interior livable area: 3,304 sqft
- Finished area above ground: 1,762
- Finished area below ground: 1,542
Property
Parking
- Total spaces: 4
- Parking features: Attached
- Attached garage spaces: 2
- Uncovered spaces: 2
Accessibility
- Accessibility features: Doors 36"+, Partially Wheelchair
Features
- Levels: One
- Stories: 1
- Patio & porch: Covered, Deck, Enclosed, Other, Patio, Porch, Screened, Side Porch
- Fencing: Electric
Lot
- Size: 0.42 Acres
- Dimensions: 53 x 166
- Features: Near Public Transit
Details
- Foundation area: 1713
- Parcel number: 741741069423
- Zoning description: Residential-Single Family
Construction
Type & style
- Home type: SingleFamily
- Property subtype: Single Family Residence
Materials
- Brick/Stone, Vinyl Siding, Concrete
- Roof: Age Over 8 Years,Asphalt
Condition
- Age of Property: 19
- New construction: No
- Year built: 2005
Utilities & green energy
- Gas: Natural Gas
- Sewer: City Sewer/Connected
- Water: City Water/Connected
Community & neighborhood
Location
- Region: Rochester
- Subdivision: Lincolnshire North
HOA & financial
HOA
- Has HOA: No
Price history
| Date | Event | Price |
|---|---|---|
| 6/19/2024 | Sold | $559,000+5.5%$169/sqft |
Source: Agent Provided Report a problem | ||
| 9/14/2023 | Sold | $530,000-5.2%$160/sqft |
Source: | ||
| 7/13/2023 | Pending sale | $559,000$169/sqft |
Source: | ||
| 6/19/2023 | Listed for sale | $559,000+45%$169/sqft |
Source: | ||
| 7/19/2016 | Sold | $385,400-1.2%$117/sqft |
Source: | ||
Public tax history
| Year | Property taxes | Tax assessment |
|---|---|---|
| 2024 | $7,004 | $563,000 +3.1% |
| 2023 | -- | $546,200 +5.3% |
| 2022 | $6,288 +4.8% | $518,600 +13.5% |
Find assessor info on the county website
Neighborhood: Lincolnshire-Arbor Glen
Nearby schools
GreatSchools rating
- 5/10Sunset Terrace Elementary SchoolGrades: PK-5Distance: 2.5 mi
- 3/10Dakota Middle SchoolGrades: 6-8Distance: 2.1 mi
- 5/10John Marshall Senior High SchoolGrades: 8-12Distance: 3 mi
Schools provided by the listing agent
- Middle: Dakota
Source: NorthstarMLS as distributed by MLS GRID. This data may not be complete. We recommend contacting the local school district to confirm school assignments for this home.
Get a cash offer in 3 minutes
Find out how much your home could sell for in as little as 3 minutes with a no-obligation cash offer.
Estimated market value$587,500
Get a cash offer in 3 minutes
Find out how much your home could sell for in as little as 3 minutes with a no-obligation cash offer.
Estimated market value
$587,500

