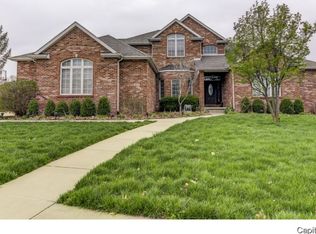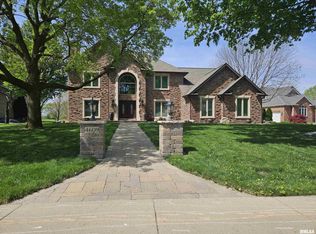All Brick ranch walkout on beautiful cul-de-sac lot overlooking pond. Newer hardwood/ carpet on main level. Completely remodeled master bath, large walk-in, tiled floor. Newer granite & stainless steel appliances. Main level screened in porch. Newer lighting throughout, new hinges/door knobs & faucets. Newly painted living room & dining room, Freshly painted walls & trim. Energy Star refrigerator and microwave. New sump pump 2020 . Huge paved patio at lower level walkout. Amazing Views!
This property is off market, which means it's not currently listed for sale or rent on Zillow. This may be different from what's available on other websites or public sources.


