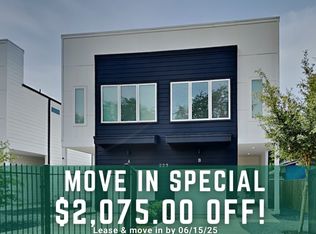Modern 3-Bedroom, 2-Bathroom Home with Upgrades City Living at Its Best! Experience city living in this stunning lease home featuring upgraded fixtures throughout. The open-concept layout boasts a spacious family room seamlessly connected to the kitchen and breakfast area. The kitchen is a chef's dream, featuring stainless steel appliances, a gas oven, microwave, quartz countertops, and pendant lights perfectly placed over the breakfast bar. Ample cabinet space adds both style and functionality. Recessed lighting, elegant chandeliers, ceiling fans, and durable laminate flooring enhance the home's modern appeal. Spacious primary suite, walking closet, and beautiful bathroom. The refrigerator is included, and a walk-in laundry room with a sink offers added convenience. Outside, enjoy privacy and security with a fenced yard and electronic gate. Located in the heart of the city, this home perfectly blends comfort, luxury, and accessibility.
Copyright notice - Data provided by HAR.com 2022 - All information provided should be independently verified.
House for rent
$2,100/mo
4601 Vernon St, Houston, TX 77020
3beds
1,700sqft
Price may not include required fees and charges.
Singlefamily
Available now
No pets
Electric, ceiling fan
Hookups laundry
-- Parking
Natural gas
What's special
Fenced yardRecessed lightingStainless steel appliancesCeiling fansSpacious family roomElectronic gateDurable laminate flooring
- 159 days
- on Zillow |
- -- |
- -- |
Travel times
Start saving for your dream home
Consider a first time home buyer savings account designed to grow your down payment with up to a 6% match & 4.15% APY.
Facts & features
Interior
Bedrooms & bathrooms
- Bedrooms: 3
- Bathrooms: 2
- Full bathrooms: 2
Heating
- Natural Gas
Cooling
- Electric, Ceiling Fan
Appliances
- Included: Dishwasher, Disposal, Microwave, Oven, Range, Refrigerator
- Laundry: Hookups, Washer Hookup
Features
- Ceiling Fan(s), High Ceilings
- Flooring: Laminate, Tile
Interior area
- Total interior livable area: 1,700 sqft
Property
Parking
- Details: Contact manager
Features
- Stories: 1
- Exterior features: Additional Parking, Architecture Style: Traditional, Back Yard, Flooring: Laminate, Gated, Heating: Gas, High Ceilings, Lot Features: Back Yard, Subdivided, No Garage, Patio/Deck, Pets - No, Secured, Subdivided, Washer Hookup
Details
- Parcel number: 0402570000009
Construction
Type & style
- Home type: SingleFamily
- Property subtype: SingleFamily
Condition
- Year built: 2022
Community & HOA
Location
- Region: Houston
Financial & listing details
- Lease term: Long Term,12 Months
Price history
| Date | Event | Price |
|---|---|---|
| 4/9/2025 | Price change | $2,100-12.5%$1/sqft |
Source: | ||
| 1/9/2025 | Listed for rent | $2,400+9.1%$1/sqft |
Source: | ||
| 12/28/2022 | Listing removed | -- |
Source: | ||
| 12/7/2022 | Listed for rent | $2,200$1/sqft |
Source: | ||
![[object Object]](https://photos.zillowstatic.com/fp/d2c66ae01fded4e48622afe6a4674ab9-p_i.jpg)
