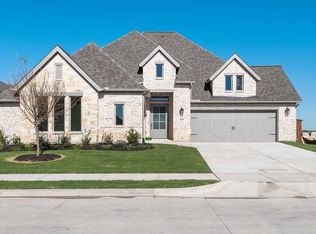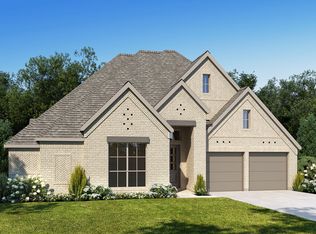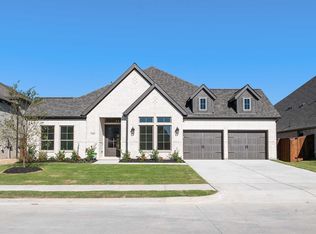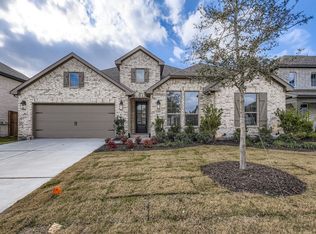Sold
Price Unknown
4601 Timberdrift St, Midlothian, TX 76065
4beds
2,519sqft
Single Family Residence
Built in 2025
7,187.4 Square Feet Lot
$474,400 Zestimate®
$--/sqft
$3,494 Estimated rent
Home value
$474,400
$436,000 - $512,000
$3,494/mo
Zestimate® history
Loading...
Owner options
Explore your selling options
What's special
Entry welcomes with 12-foot ceiling. Game room with French doors and 12-foot ceiling off coffered extended entry. Spacious family room with a wood mantel fireplace and wall of windows opens to kitchen and dining area. Kitchen features generous island with built-in seating space and 5-burner gas cooktop. Private primary suite includes bedroom with 12-foot ceiling. Dual vanities, garden tub, separate glass-enclosed shower and two large walk-in closets in primary bath. Abundant closet space and natural light throughout. Covered backyard patio. Mud room off two-car garage with additional garage bay space.
Zillow last checked: 8 hours ago
Listing updated: August 13, 2025 at 07:14am
Listed by:
Lee Jones 0439466 713-948-6666,
Perry Homes Realty LLC 713-948-6666
Bought with:
Armando Nava
Nava Realty Group
Source: NTREIS,MLS#: 20822561
Facts & features
Interior
Bedrooms & bathrooms
- Bedrooms: 4
- Bathrooms: 4
- Full bathrooms: 3
- 1/2 bathrooms: 1
Primary bedroom
- Features: Dual Sinks, Double Vanity, Separate Shower, Walk-In Closet(s)
- Level: First
- Dimensions: 17 x 14
Bedroom
- Features: Walk-In Closet(s)
- Level: First
- Dimensions: 13 x 11
Bedroom
- Features: Walk-In Closet(s)
- Level: First
- Dimensions: 13 x 11
Bedroom
- Features: Walk-In Closet(s)
- Level: First
- Dimensions: 14 x 10
Dining room
- Level: First
- Dimensions: 11 x 12
Other
- Features: Built-in Features
- Level: First
- Dimensions: 9 x 5
Other
- Features: Built-in Features, Linen Closet
- Level: First
- Dimensions: 9 x 5
Game room
- Level: First
- Dimensions: 16 x 14
Half bath
- Level: First
- Dimensions: 5 x 5
Kitchen
- Features: Breakfast Bar, Built-in Features, Eat-in Kitchen, Granite Counters, Pantry, Walk-In Pantry
- Level: First
- Dimensions: 15 x 11
Living room
- Level: First
- Dimensions: 16 x 20
Utility room
- Features: Built-in Features
- Level: First
- Dimensions: 8 x 6
Heating
- Electric, Natural Gas
Cooling
- Ceiling Fan(s), Electric
Appliances
- Included: Dishwasher, Disposal, Gas Range, Microwave
- Laundry: Washer Hookup, Laundry in Utility Room
Features
- Eat-in Kitchen, Granite Counters, High Speed Internet, Pantry, Smart Home, Vaulted Ceiling(s)
- Flooring: Carpet, Ceramic Tile
- Has basement: No
- Number of fireplaces: 1
- Fireplace features: Family Room, Gas, Gas Log
Interior area
- Total interior livable area: 2,519 sqft
Property
Parking
- Total spaces: 2
- Parking features: Garage Faces Front, Garage, Garage Door Opener
- Attached garage spaces: 2
Features
- Levels: One
- Stories: 1
- Patio & porch: Covered
- Pool features: None
- Fencing: Metal,Wood
Lot
- Size: 7,187 sqft
- Dimensions: 7200
- Features: Interior Lot
Details
- Parcel number: 297940
Construction
Type & style
- Home type: SingleFamily
- Architectural style: Traditional,Detached
- Property subtype: Single Family Residence
- Attached to another structure: Yes
Materials
- Brick, Stone Veneer
- Foundation: Slab
- Roof: Composition
Condition
- New construction: Yes
- Year built: 2025
Utilities & green energy
- Sewer: Public Sewer
- Water: Public
- Utilities for property: Sewer Available, Water Available
Green energy
- Energy efficient items: Appliances, HVAC, Insulation, Lighting, Rain/Freeze Sensors, Thermostat, Water Heater, Windows
- Water conservation: Low-Flow Fixtures
Community & neighborhood
Security
- Security features: Security System, Carbon Monoxide Detector(s), Smoke Detector(s)
Community
- Community features: Clubhouse, Fenced Yard, Lake, Trails/Paths, Curbs, Sidewalks
Location
- Region: Midlothian
- Subdivision: Bridgewater
HOA & financial
HOA
- Has HOA: Yes
- HOA fee: $850 annually
- Services included: All Facilities, Maintenance Grounds
- Association name: First Service Residential
- Association phone: 214-871-8700
Other
Other facts
- Listing terms: Cash,Conventional,FHA,VA Loan
Price history
| Date | Event | Price |
|---|---|---|
| 8/13/2025 | Sold | -- |
Source: NTREIS #20822561 Report a problem | ||
| 7/1/2025 | Pending sale | $494,900$196/sqft |
Source: NTREIS #20822561 Report a problem | ||
| 6/27/2025 | Price change | $494,900-1%$196/sqft |
Source: | ||
| 6/5/2025 | Price change | $499,900-0.6%$198/sqft |
Source: NTREIS #20822561 Report a problem | ||
| 5/31/2025 | Price change | $502,900+0.6%$200/sqft |
Source: | ||
Public tax history
| Year | Property taxes | Tax assessment |
|---|---|---|
| 2025 | -- | $236,147 +195.2% |
| 2024 | $2,081 +12.9% | $80,000 +14.3% |
| 2023 | $1,842 | $70,000 |
Find assessor info on the county website
Neighborhood: 76065
Nearby schools
GreatSchools rating
- 7/10Longbranch Elementary SchoolGrades: PK-5Distance: 2 mi
- 8/10Walnut Grove Middle SchoolGrades: 6-8Distance: 1.8 mi
- 8/10Midlothian Heritage High SchoolGrades: 9-12Distance: 1.3 mi
Schools provided by the listing agent
- Elementary: Longbranch
- Middle: Walnut Grove
- High: Heritage
- District: Midlothian ISD
Source: NTREIS. This data may not be complete. We recommend contacting the local school district to confirm school assignments for this home.
Get a cash offer in 3 minutes
Find out how much your home could sell for in as little as 3 minutes with a no-obligation cash offer.
Estimated market value$474,400
Get a cash offer in 3 minutes
Find out how much your home could sell for in as little as 3 minutes with a no-obligation cash offer.
Estimated market value
$474,400



