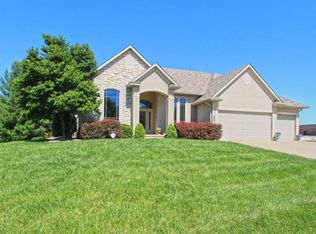Sold
Price Unknown
4601 Thornbrook Rdg, Columbia, MO 65203
5beds
3,848sqft
Single Family Residence
Built in 2011
0.55 Acres Lot
$552,300 Zestimate®
$--/sqft
$3,526 Estimated rent
Home value
$552,300
$525,000 - $580,000
$3,526/mo
Zestimate® history
Loading...
Owner options
Explore your selling options
What's special
Perfect family home located in one of Columbia's most desirable neighborhoods. The recently remodeled kitchen is the highlight of this house, featuring new appliances, custom cabinetry, and beautiful quartz counter-tops. The open kitchen flows into the living room making it the perfect place for cooking AND entertaining
Beautiful hardwood floors throughout the main level with a screened in deck overlooking a flat, fenced in back yard perfect for the kids!
The plantation shutters offer great functionality and a very stylish look. Split bedroom design with large primary suite on the main level and a walkout basement with a wet bar, two bedrooms, and a non-conforming 'Bonus' room. Plenty of storage as well. This one has it all!
Zillow last checked: 8 hours ago
Listing updated: September 03, 2024 at 09:02pm
Listed by:
John Lohmann 573-999-7067,
The Company, Wendy C. Swetz Real Estate 573-639-4978,
Makenzie Killday 573-999-4180,
The Company, Wendy C. Swetz Real Estate
Bought with:
Leslie Bowman, 1999118055
Weichert, Realtors - House of Brokers
Source: CBORMLS,MLS#: 413237
Facts & features
Interior
Bedrooms & bathrooms
- Bedrooms: 5
- Bathrooms: 3
- Full bathrooms: 3
Primary bedroom
- Level: Main
Heating
- Forced Air, Natural Gas
Cooling
- Central Electric
Appliances
- Included: Water Softener Owned
- Laundry: Washer/Dryer Hookup
Features
- High Speed Internet, Tub/Shower, Stand AloneShwr/MBR, Split Bedroom Design, Walk-In Closet(s), Wet Bar, Eat-in Kitchen, Formal Dining, Cabinets-Custom Blt, Wood Cabinets, Kitchen Island, Pantry, Quartz Counters
- Flooring: Wood, Carpet, Tile
- Windows: Window Treatments
- Has basement: Yes
- Has fireplace: Yes
- Fireplace features: Living Room, Gas
Interior area
- Total structure area: 3,848
- Total interior livable area: 3,848 sqft
- Finished area below ground: 1,900
Property
Parking
- Total spaces: 2
- Parking features: Attached, Paved
- Attached garage spaces: 2
Features
- Patio & porch: Concrete, Back, Deck, Front Porch
- Has spa: Yes
- Spa features: Tub/Built In Jetted
- Fencing: Back Yard,Full,Metal
Lot
- Size: 0.55 Acres
- Dimensions: 127.41 x 188.81
Details
- Parcel number: 2010000015070001
- Zoning description: R-S Single Family Residential
Construction
Type & style
- Home type: SingleFamily
- Architectural style: Ranch
- Property subtype: Single Family Residence
Materials
- Foundation: Concrete Perimeter
- Roof: ArchitecturalShingle
Condition
- Year built: 2011
Details
- Builder name: Rki Custom Homes
Community & neighborhood
Security
- Security features: Smoke Detector(s)
Location
- Region: Columbia
- Subdivision: Thornbrook
HOA & financial
HOA
- Has HOA: Yes
- HOA fee: $300 annually
Price history
| Date | Event | Price |
|---|---|---|
| 7/31/2023 | Sold | -- |
Source: | ||
| 6/1/2023 | Price change | $519,900-2.8%$135/sqft |
Source: | ||
| 5/17/2023 | Price change | $535,000-2.7%$139/sqft |
Source: | ||
| 5/12/2023 | Listed for sale | $550,000+69.2%$143/sqft |
Source: | ||
| 6/4/2014 | Sold | -- |
Source: | ||
Public tax history
| Year | Property taxes | Tax assessment |
|---|---|---|
| 2025 | -- | $68,001 +14.5% |
| 2024 | $4,007 +0.8% | $59,394 |
| 2023 | $3,974 +4.1% | $59,394 +4% |
Find assessor info on the county website
Neighborhood: 65203
Nearby schools
GreatSchools rating
- 9/10Beulah Ralph ElementaryGrades: K-5Distance: 0.2 mi
- 9/10JOHN WARNER MIDDLE SCHOOLGrades: 6-8Distance: 1.7 mi
- 9/10Rock Bridge Senior High SchoolGrades: 9-12Distance: 3.7 mi
Schools provided by the listing agent
- Elementary: Beulah Ralph
- Middle: John Warner
- High: Rock Bridge
Source: CBORMLS. This data may not be complete. We recommend contacting the local school district to confirm school assignments for this home.
